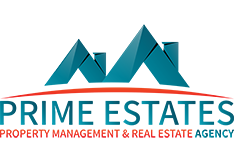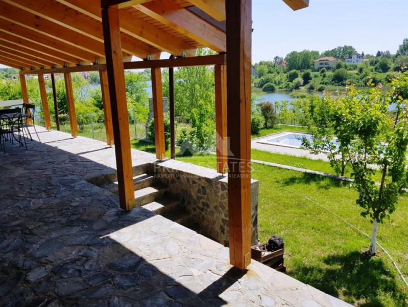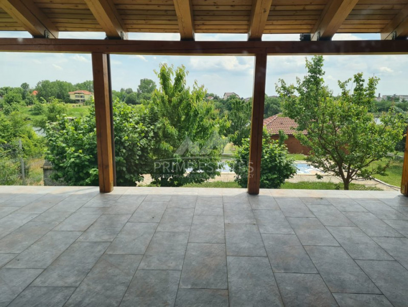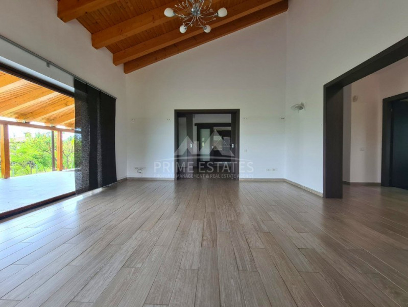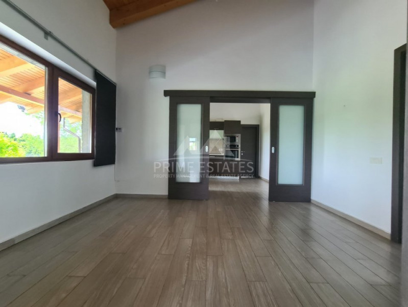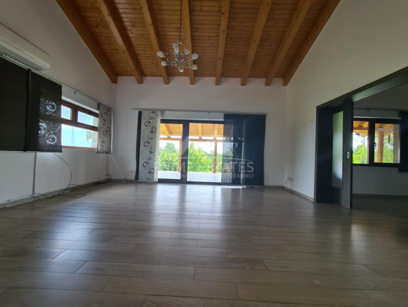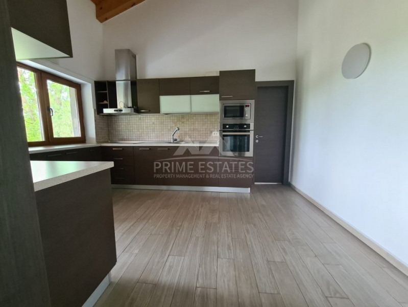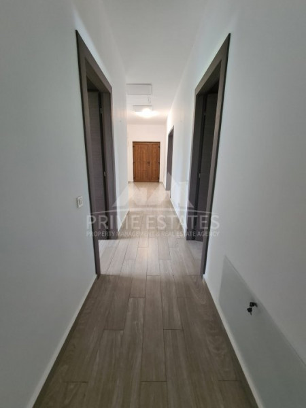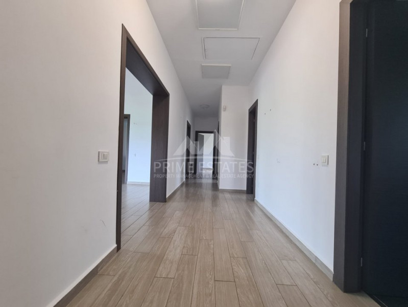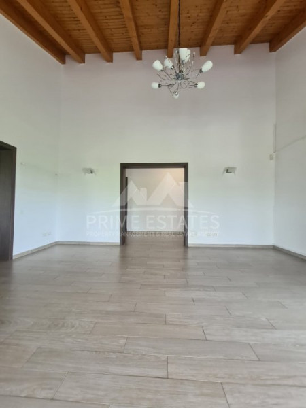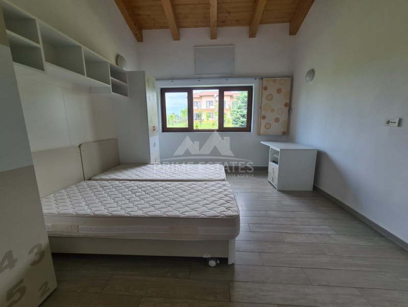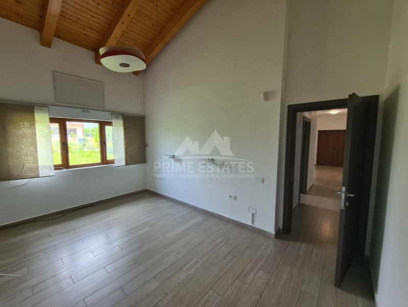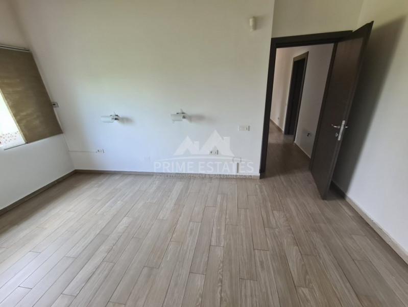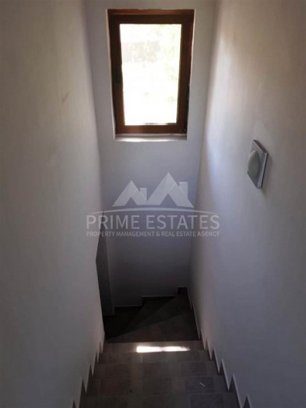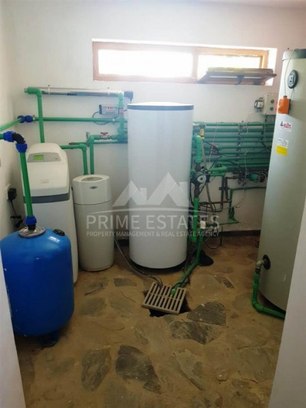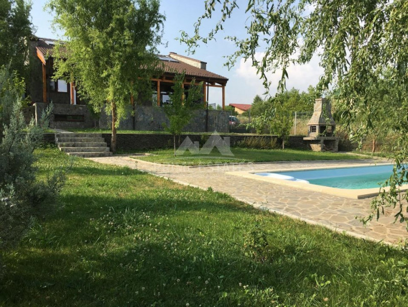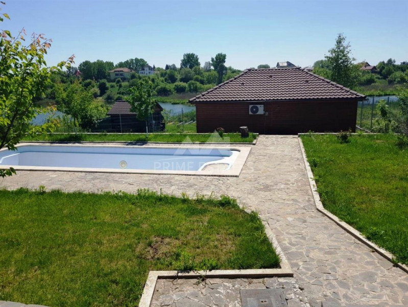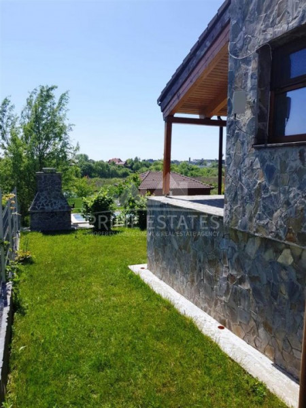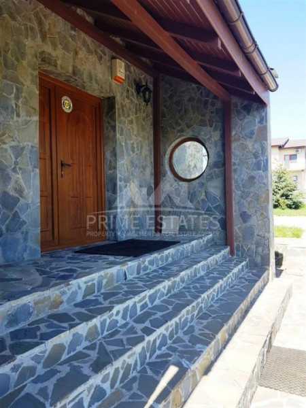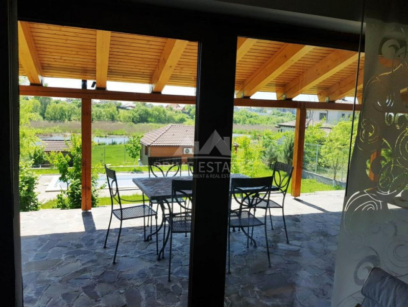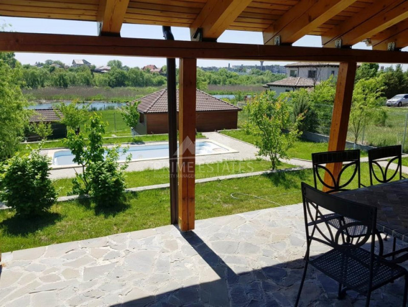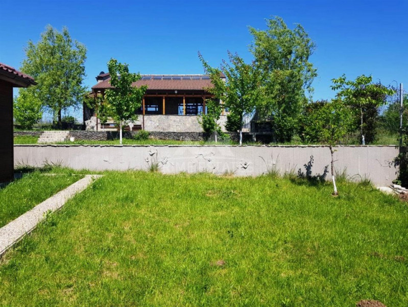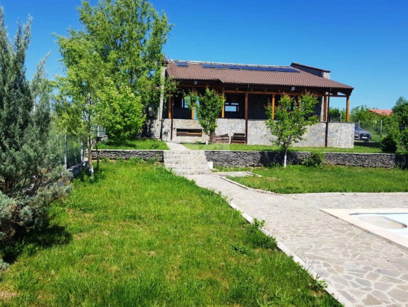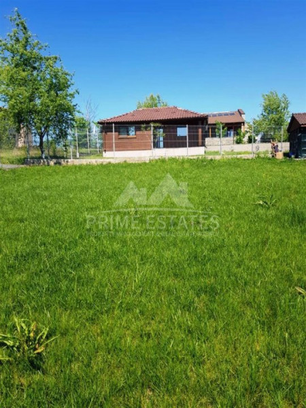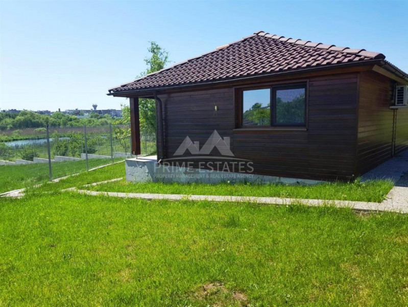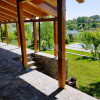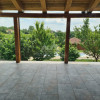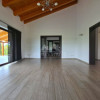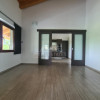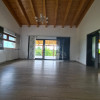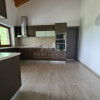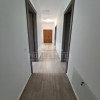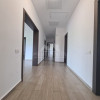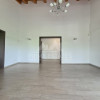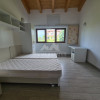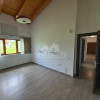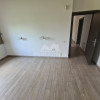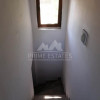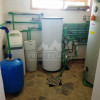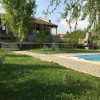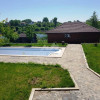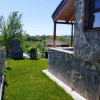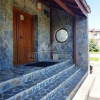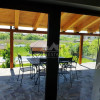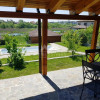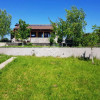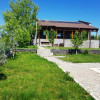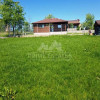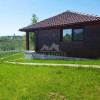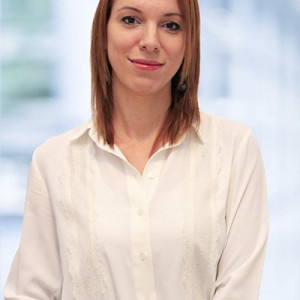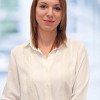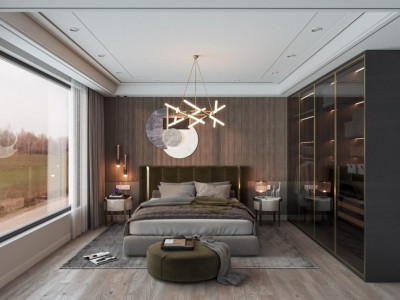For sale villa with access to the lake with pool and land 2400 sqm
Doina Ionescu
Description
Prime Estates is pleased to offer for sale a beautiful villa located just 15 minutes from Henri Coanda International Airport (Otopeni) in Dumbraveni, Balotesti, Ilfov County. Near National Road 1, Therme Bucharest and EdenLand as well as the Carrefour Value Center Commercial Area, on the shores of Cociovalistea Lake.
This property is structured on three levels (basement + ground floor + attic). The attic needs landscaping if you want to be habitable with an area of 40 square meters.
It was built in 2011 and renovated in May 2018. It is located on a plot of 2400 sqm with a perfect compartmentalization for a family, permanent home or a weekend / holiday home. The interior has a high level of height being a generous, bright space, very well insulated and compartmentalized.
The disposition of the property is the following:
In the basement is located the technical room where the Thermal Power Plant is located, an expansion vessel with a capacity of 1000 liters, a UV filter purifier and water softener. There is also a storage space.
On the ground floor we have a spacious living room, wooden beams giving the property safety and a rustic feeling, elegantly combined with modern features and quality finishes. The living room overlooks the lake and the pool with direct access to the covered terrace that becomes part of the living room throughout the summer, it has an area of approx. of 40 sqm. The living room communicates with the dining area and kitchen, which have sliding doors that can be closed as needed. The two bedrooms are spacious and from the common hall there is access to the two bathrooms: a large bathroom with bathtub and a service bathroom with shower. The total usable area is 300 square meters, including the second property.
The house is built in AMVIC system PASIVA house system http://www.amvic.ro/casa-pasiva.php, having underfloor heating the house is 100% based on electricity having as backup for heating the Sunjoy radiant panels. The insulation is 40 cm REHAU trypan windows with 8 rooms, the materials used for construction and the finishes being of a superior quality. It is also covered in natural stone which gives an extra design.
Within the property there is built a house fully equipped and furnished with an area of about 55 square meters that offers a welcoming space for guests or administrative staff, with its own bathroom with shower, whirlpool, open kitchen with full facilities, a bedroom and the spacious living room overlooking the lake.
The garden is maintained and arranged with lawn and mature trees with irrigation systems that cover its entire surface. The brick grill next to the pool with an area of 30 sqm and a depth of up to 1.5 m creates the main attraction of the garden. The pool has efficient heating and no cost due to solar panels, so the garden space is not just a relaxation area but is perfect for spending time with loved ones, perfectly complementing the property and being the connection point to the lake shine.
We mention that the property is for sale unfurnished, without TV and without refrigerator.
For more details or to schedule a viewing please contact us at the phone number: +40 741 606 074 or write to me at the e-mail address doina.constantinescu@prime-estates.ro
* Prime Estates has a good working relationship with many other local real estate agencies in Bucharest to save the time of our clients looking for more than they want to find the right property for their needs. In fact, if you find a property elsewhere but prefer to communicate through us, we can act on your behalf for that property at no extra cost. In conclusion you will get two agencies at the same cost as one.
Characteristics
- Rooms:5
- Usable area:300.00 mp
- Built area:350.00 mp
- S. teren:2400.00 mp
- Kitchens:2
- Bathrooms:3
- Parkings:3
- Front stradal:77.00 m
- Nr. fronturi:1
- Built year:2011
- Renovation year:2018
- Structure:Beton
- Energy class:A
