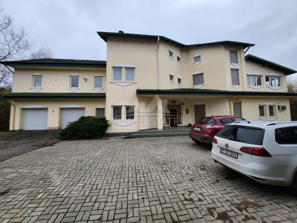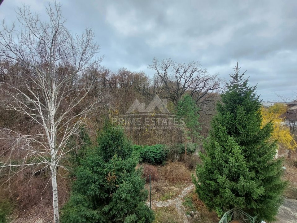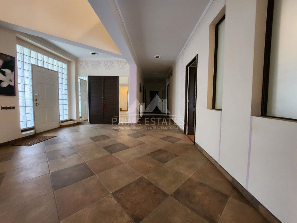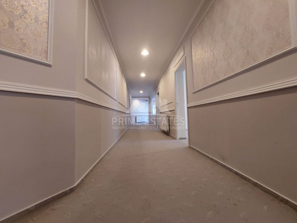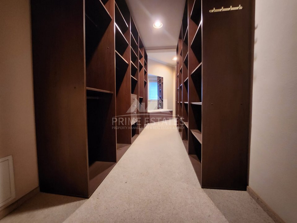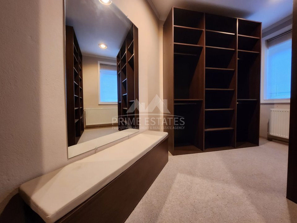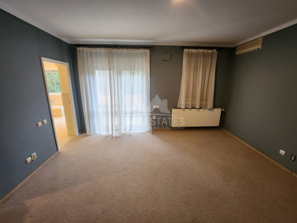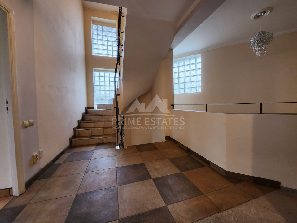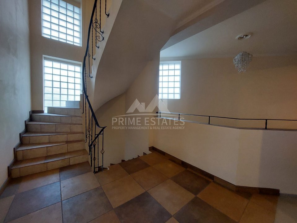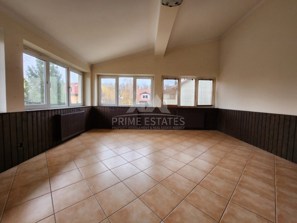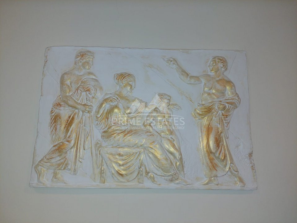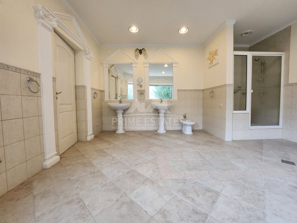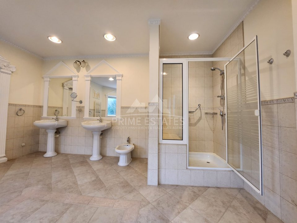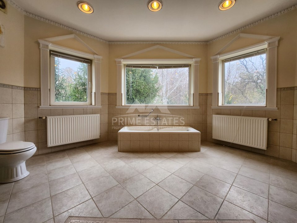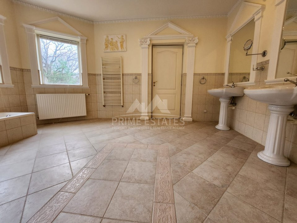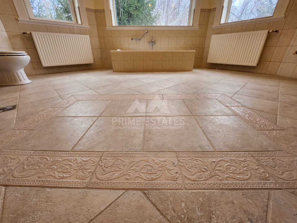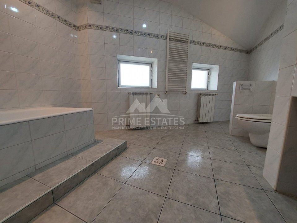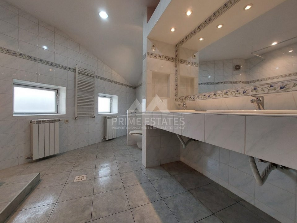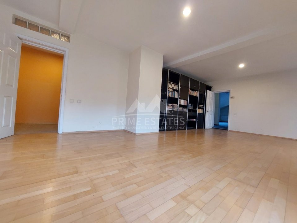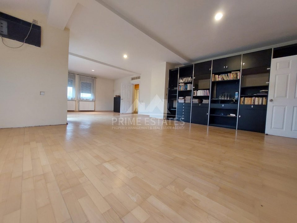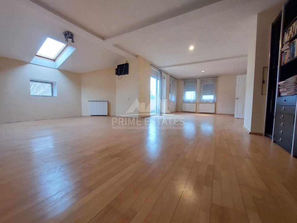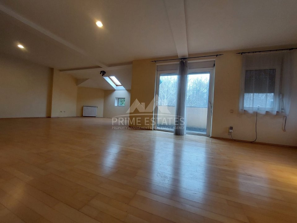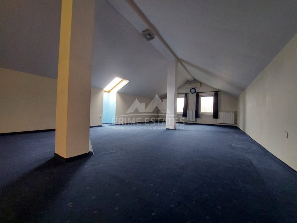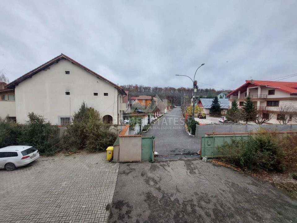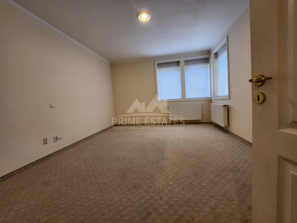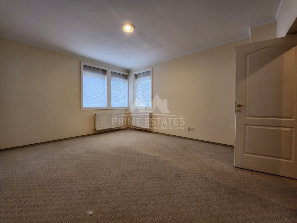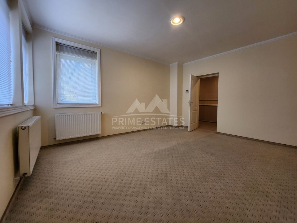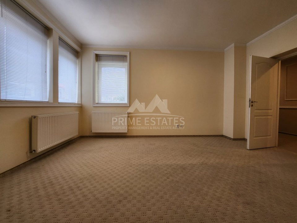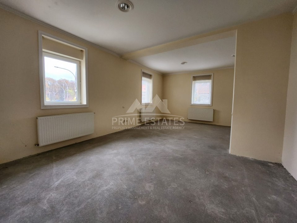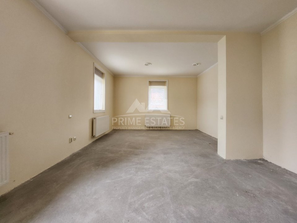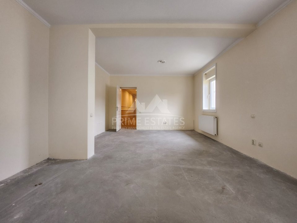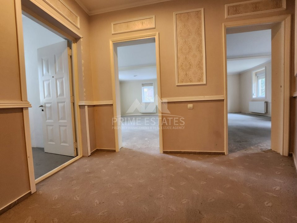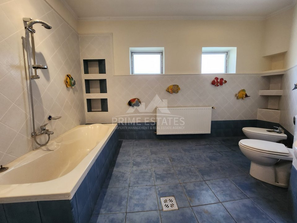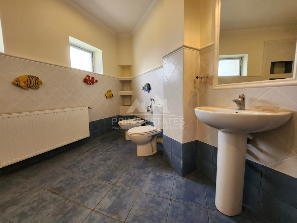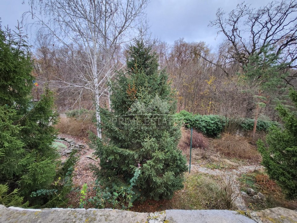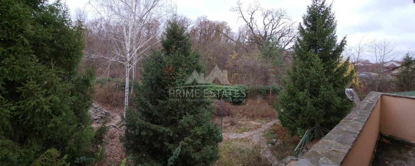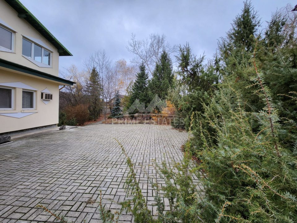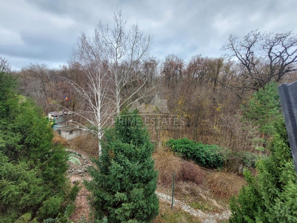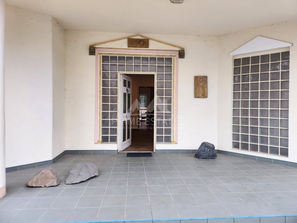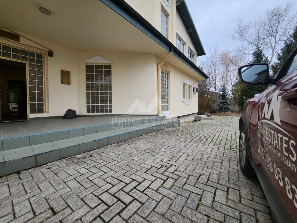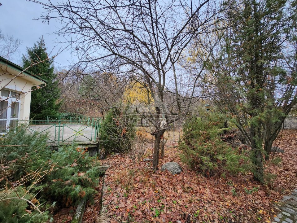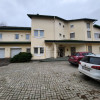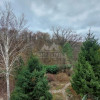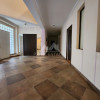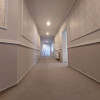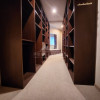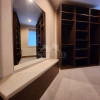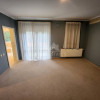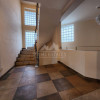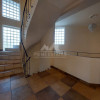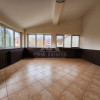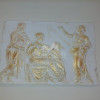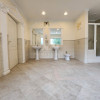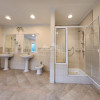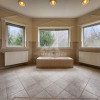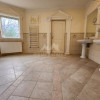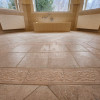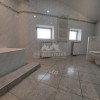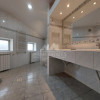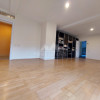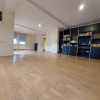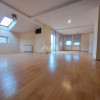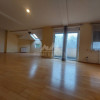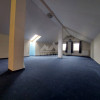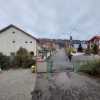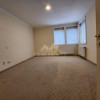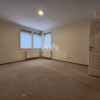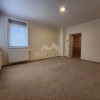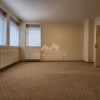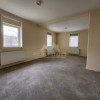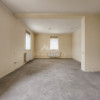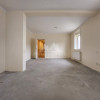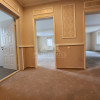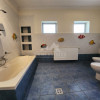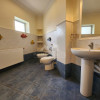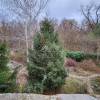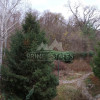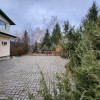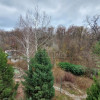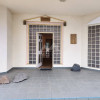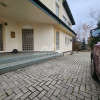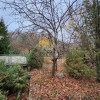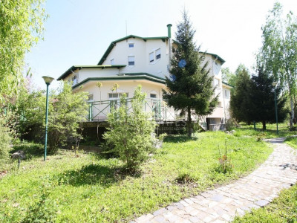For sale villa D+P+1+M, 3017M plot of land near the forest
Doina Ionescu
Description
Have you ever wanted a special property, surrounded by nature and forest, lots of fresh air, a spacious villa, designed to offer comfort and safety to a large family or a mixed residential and office activity, built only with quality materials after an American project and adapted to EU requirements?
If YES, read carefully the lines below:
Location:
Mogosoaia is a locality in Ilfov county, the seat of the commune with the same name. The town is located on the left bank of the Colentina river, which forms the Chitila and Mogosoaia lakes. Access is on the DN 1A national road that connects Bucharest to Ploiesti via Buftea and on the Capital's ring road (DNCB). Tourist attractions: - The Brancovenesc Mogosoaia Palace Complex - includes the Brancovenesc Palace, the "Saint Gheorghe" Church, the gate tower, the kitchen, the villa d'Elchingen, the greenhouses, the enclosure wall, the park and the glacier. It is considered a historical monument of national interest - The archaeological site at "Chitila Ferma" - considered a historical monument of national interest - Geto-Dacian settlement, on the southern shore of Lake Mogosoaia, precisely "Livada" - Settlement from the Bronze Age, south of Motoc forest - Medieval settlement, on the eastern shore of Lake Chitila, precisely called "Lunca" Mogosoaia commune is located in Ilfov county, Muntenia area with only Mogosoaia village in the territorial administration. It is crossed by the Colentina river and crossed by the DN1A national road that connects Bucharest to Ploiesti. The commune is also crossed by the Bucharest-Urziceni railway, and the Bucharest-Ploiesti railway crosses the western border. The activities specific to the area are agricultural, trade, commercial and industrial, as well as tourism, and commercial companies with private capital help to increase the standard of living of the inhabitants.
Benefits:
• Mogosoaia is located in NW Bucharest, 10 km from Piata Victoriei. Access to Mogosoaia can be done either through Calea Grivitei- Bucurestii Noi, or on the new road that connects DN1 with Bucuresti Targoviste (Ion Ionescu de la Brad highway, starting from near Antena 1) or on DN1, on the ring road through Otopeni , either through Chitila., or through Piata Presei Libere and Poligrafiei Blvd
• There are many facilities in the commune: private kindergarten, small grocery stores, pharmacy, 2 gas stations, motel and in future projects a market and a Mall
• Hypermarkets (Penny) are in Buftea 3 km away, Carrefour Selgros, Metro, Ikea, etc. are in Baneasa where you can easily reach them on Sos. Ion Ionescu from Brad (4 km.)
• The street lighting is well set up, the area being very well lit at night
• the route to Mogoşoaia, through the Bucharesti Noi district, is "not" very crowded, compared to other entry points to Bucharest, and the departure to the mountain is very easy via Buftea-Corbeanca or the alternative Ploiesti-Tirgoviste. Mogosoaia is connected to the belt to Constanta or Bucharest-Pitesti highway.
• parking possibilities both in the yard (6-8 vehicles) and in the parking lot on the opposite side of the road;
• possibilities for organizing festive meals in the yard, with the participation of min. 200 people;
Description:
The villa (ground floor+ground floor+floor 1+floor 2) is located on a plot of 3017 sqm. Located at the edge of the Mogoşoaia forest. Having a living room with a wood-burning fireplace, a dining area and an exit to the landscaped garden, through a stone terrace with an area of 100 sqm and two access stairs. The property is located 120 m from Bucharest-Târgovişte Highway. Access is via a 7 m wide paved road. The land is surrounded by a 2.4 m high plastered concrete fence with reinforced concrete counter-supports with a foundation, covered with tiles and flat stone.
The gate opens semi-automatically with remote control and is equipped with a video camera and intercom.
The building has a footprint of 254.46 square meters, the built area being 1300 square meters.
Construction:
• it is built from efficient brick [over 90,000 pcs.] and reinforced concrete, with walls 45 cm thick, with plaster, straw yellow Dufa paint and stone girdle;
• the windows are made of Rehau PVC with double glazing;
• the roof with green Tegola bituminous shingles.
• It has all the facilities (gas, sewage, water, telephone, cable TV, internet). At the entrance to the yard, there are 2 boxes for electricity and gas, the meters can be read from the street, without entering the yard. Yard provided with a gutter right at the main entrance for good water drainage.
PARTITIONING :
• Basement: hall (23.18+23.69), hobby (19.60), strength room (29.63), sauna (12.89), cellar (21.19), technical room (9.98+2.21), storage (13.36)
• Ground floor: entrance hall + distribution (51.08), living room (41.68), dining room (20.75), family room (23.18), library (17.16), kitchen (29.88), laundry room (8.75), bathroom (4.48), garage ( 57.50), terrace (100)
• 1st floor: distribution hall (36.27), conservatory (23.29), master bedroom (20.06), bathroom (20.54), toilet (16.04), 3 bedrooms (18.48+28.02+27.68), bathroom (9.5), bathroom (4.32 ), balcony (9)
• 2nd floor: distribution hall (7.57+9.7), kitchen (5.4), bathroom (10.18), living room (51.15), 2 bedrooms (41.27+26.77), balcony (4.79).
BUILDINGS OF THE BUILDING:
• division: basement, ground floor, 1st and 2nd floor designed for living, attic;
• the 2nd floor is organized as an independent apartment, including heating. The 2nd floor is equipped with an alarm;
• 4 bridges - storage spaces;
• under the terrace on the ground floor there is a storage room (wood, garden tools, etc.);
• elevator for food: from the basement to the 2nd floor (only the space without mechanism);
• insulation with mineral wool and polystyrene in floors, floors and exterior walls;
• the doors are cellular Canada
• the electrical installation is made of solid copper [not soldered], and all sockets have grounding - Suko
• the sanitary installation is made of Rehau PVC pipes;
• the heating installation is made of polypropylene, each radiator having its own path, without branches from the distribution box;
• lightning rod with earthing -3 electrodes, general fuse panel with separate earthing -3 electrodes, plus 1 electric distribution panel on each floor [buried against the wall]
The garden (2,750 m): is divided into several areas
• parking lot located in front of the house, with gray concrete slabs, which can accommodate 8-14 large cars or several small ones, with a rainwater drain in the forest
• the formal area with trees, shrubs and decorative bushes, firs and 80 roses, 6 climbing roses and a lawn - "Botanical Garden" type
• a decorative concrete lake in the shape of Feng Shui beans and surrounded by stone, with artesian fountain, mini waterfall and a wooden bridge. Next to it, there is a pergola with climbing plants;
• two pavilions; 1 shed with cattle and 1 solarium
• a brick grill, with covered space for Refrigerator;
• two paddocks for partially covered dogs;
• orchard area with various fruit trees;
• terraced vegetable garden area;
• vines, strawberries and raspberries, red and black currants, strawberries, sour cherries;
• children's play area, with a wooden house, slide, slide and sand pit;
• next to the terrace, a portion of the yard (with lawn) is left free for the eventuality of building a swimming pool. It has the water pipe and the electricity network;
• the alleys are made of granite stone [pavements] - house drainage system for rainwater and underground water with 5 homes for visiting and cleaning;
• the yard is lit with 9 lamps, one of which is with a photoelectric cell and 5 reflector lamps. The entire property is very well lit at night thanks to the excellent public lighting that covers most of the house and yard;
• Building [room] for the guard is heated with a terracotta stove; and an access gate to the Motoc forest;
Suitable for:
• headquarters of NGOs or other organizations, or residences of heads of diplomatic missions;
• company headquarters, including bank headquarters;
• mini-hotel, guest house for companies, health clinics, exhibitions, etc.
There is an Energy Certificate CLASSIFICATION A
For more details and to schedule a viewing, you can contact us by phone (whatsapp) or email.
Characteristics
- Rooms:15
- Usable area:917.00 mp
- S. terase:30.00 mp
- Total Usable area:947.00 mp
- Built area:1300.00 mp
- S. teren:3017.00 mp
- Kitchens:3
- Bathrooms:5
- Balconies:2
- Parkings:6
- Garages:4
- Front stradal:17.00 m
- Nr. fronturi:1
- Built year:2012
- Structure:Beton
- Height regime:D+P+M
- Orientation:Nord-Vest

