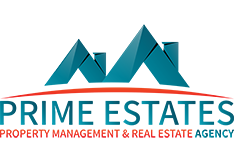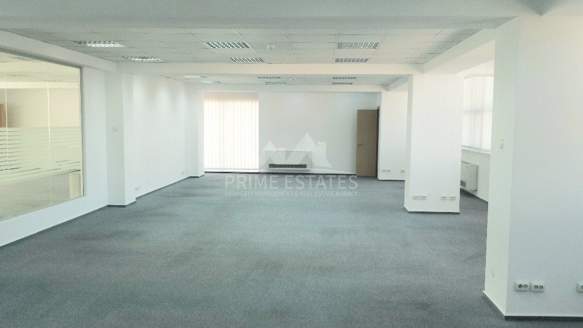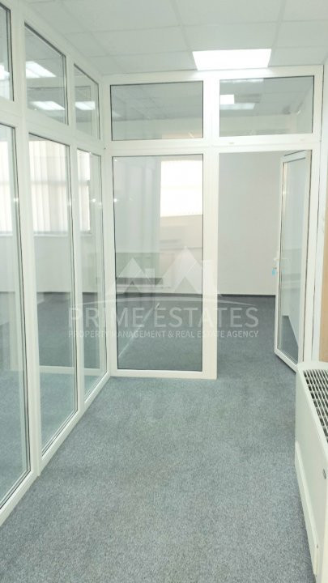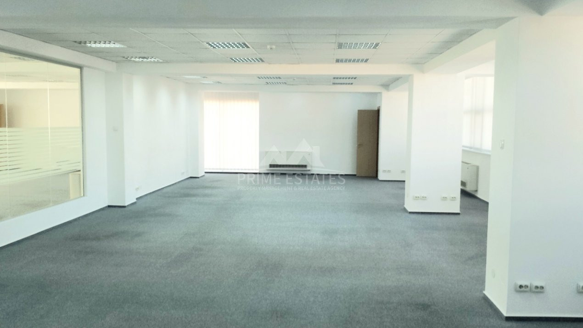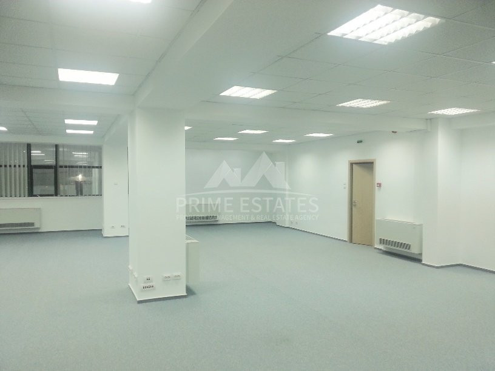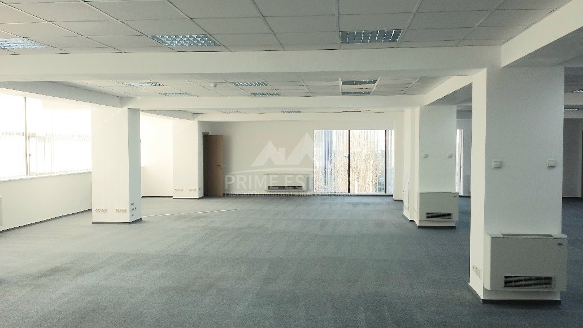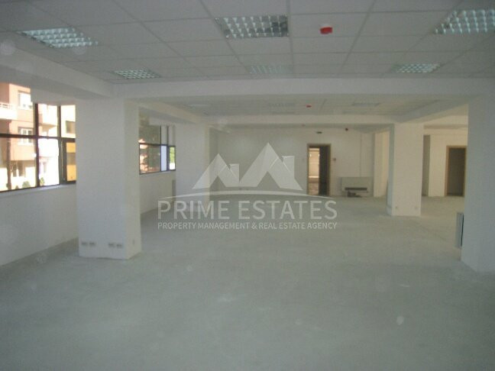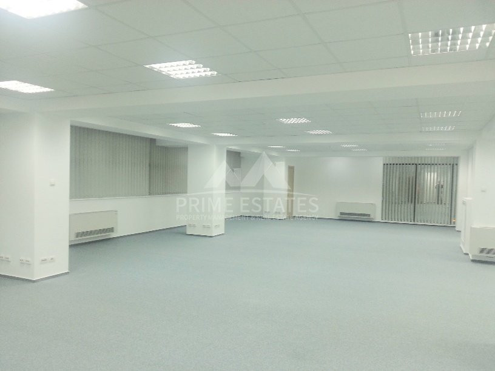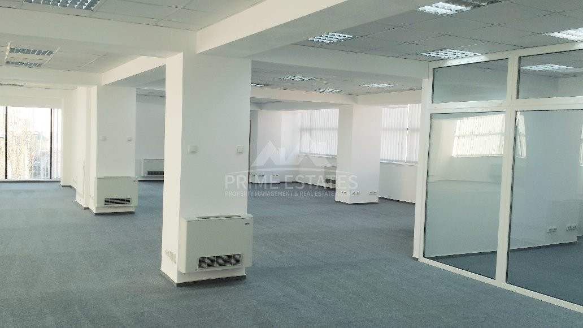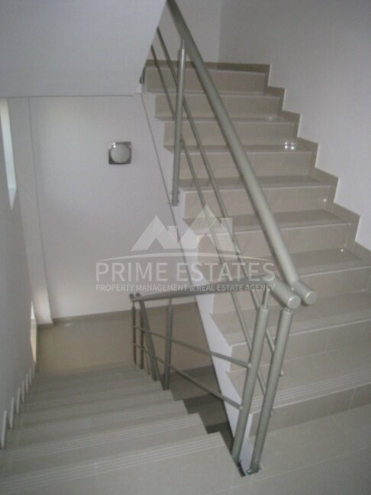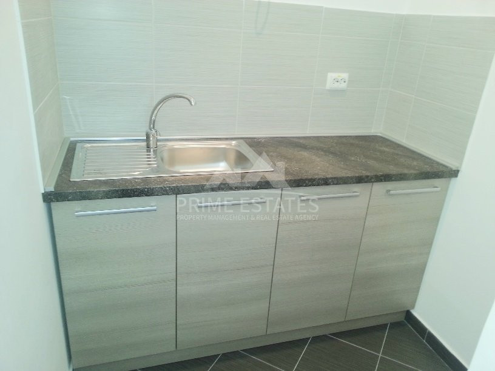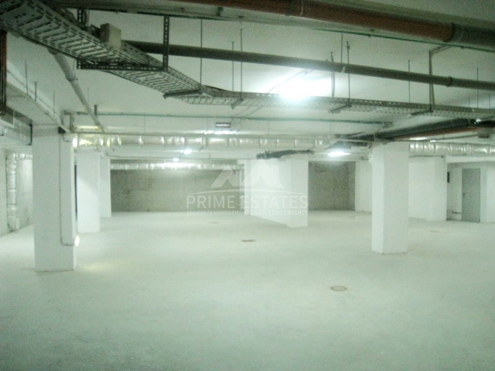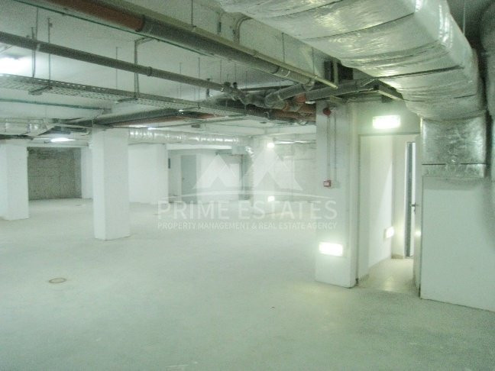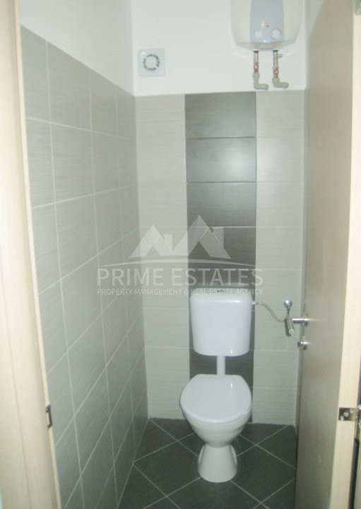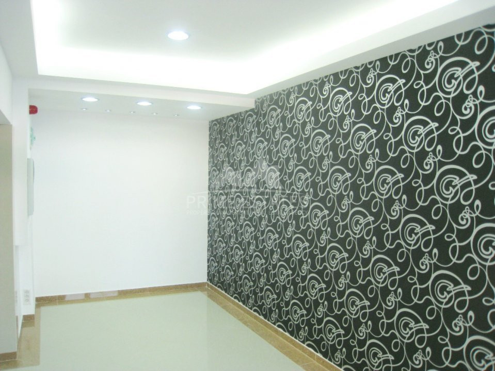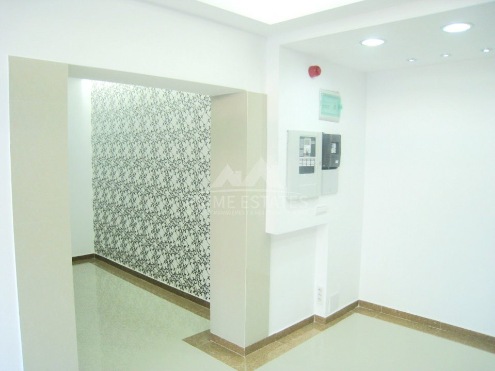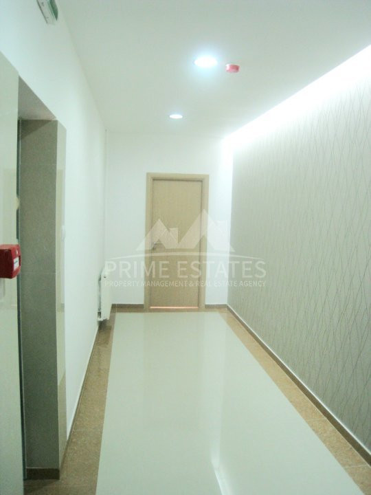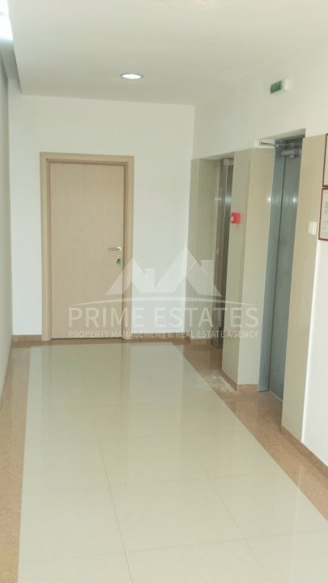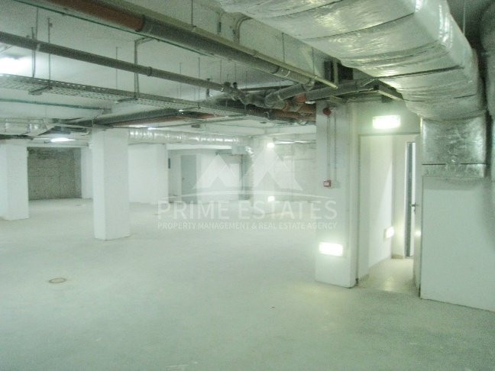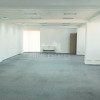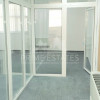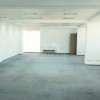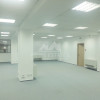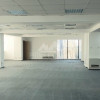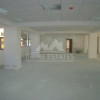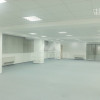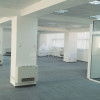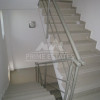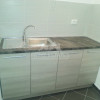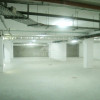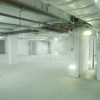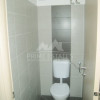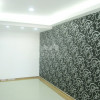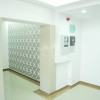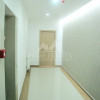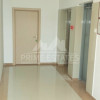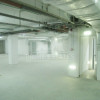Office spaces for rent, Bdul Expozitiei
Robert Iosif
Description
We offer for rent modern office spaces between 210-1102 square meters on the 1st, 2nd and 3rd floors of the S+P+4E building located on Bdul Expozitiei. The building has 10 parking spaces in the basement of the building and 2 spaces outside. The spaces are ideal for IT companies or medical clinics.
The requested rent is 11 Euro/sqm+VAT (easily negotiable depending on the area). The administration is ensured by a separate contract at a price of 3.50 Euro/sqm+VAT, and the parking spaces in the basement are rented at 90 Euro/space+VAT, the exterior ones at 60 Euro/space+VAT.
The building has a commercial space on the entire ground floor where there is a supermarket.
The rest of the building is composed of offices with separate entrances on each level, which can be partitioned or separated according to the wishes of the tenants. The spaces include bathrooms, a server room, a kitchenette and spaces for storage (archive). Bathrooms, mini-kitchens, and balconies are tiled, and the offices are carpeted.
The building has an air conditioning system composed of a Rhoss brand chiller, VIADRUS G300 model heating plant and fan coil units with individual adjustment. The spaces are suitable for IT activities, medical clinics, fitness, call center, etc.
The building is also equipped with a Kone elevator for 6 people. The electricity supply is made through its own 400 kVA transformer station. The building has a card access control system, video monitoring and fire alarm system.
1st floor: Left office: Surface area: 200 sq.m net usable, 226 sq.m gross usable
2nd floor: Left office: Area: 187 sq m net usable, 210 sq m gross usable
Right office: Surface area: 295 square meters net usable, 333 square meters gross usable
3rd floor: Right office: Area: 295 sq.m. net useful, 333 sq.m gross useful
Minimum contract duration: 2 years.
For additional details or viewings, we invite you to contact us!
Characteristics
- Rooms:4
- Usable area:1000.00 mp
- Built area:1100.00 mp
- Classification:A
- Floor:Etaj 4
- Parkings:12
- Pret parcare:90€ + TVA
- Built year:2011
- Structure:Beton
- Building type:Bloc
- Height regime:S+P+4
- Energy class:A
- Specific consume:82.78
- Emission index:31.66
- Renewable energy consumption:20
