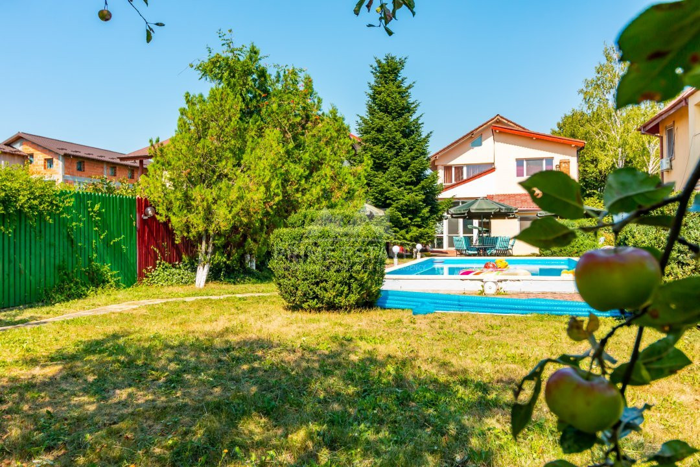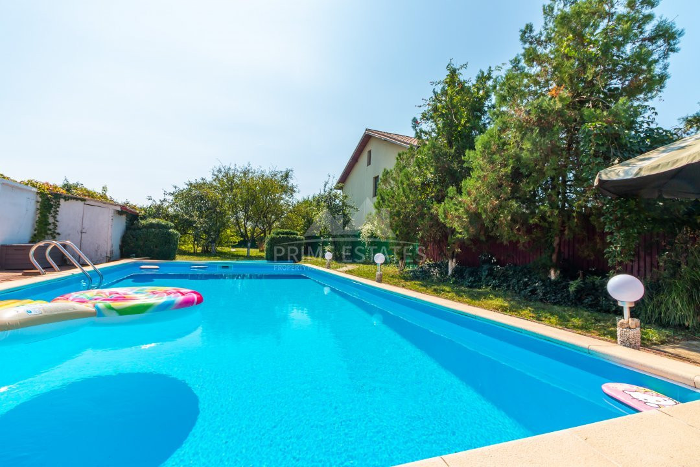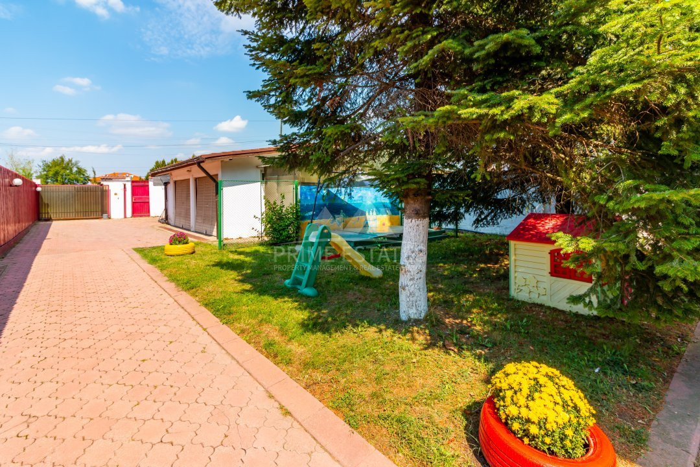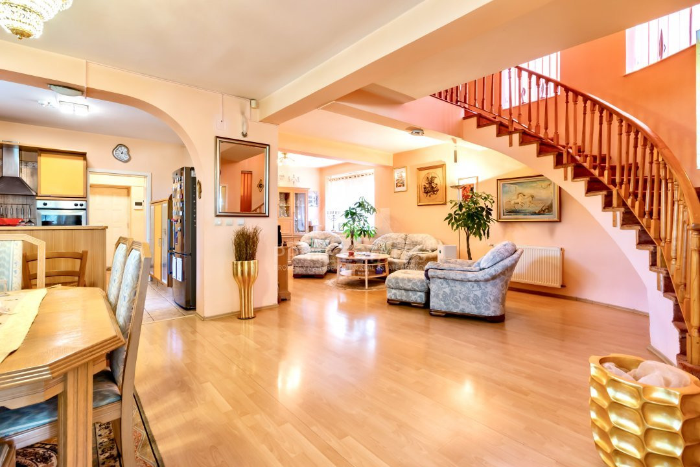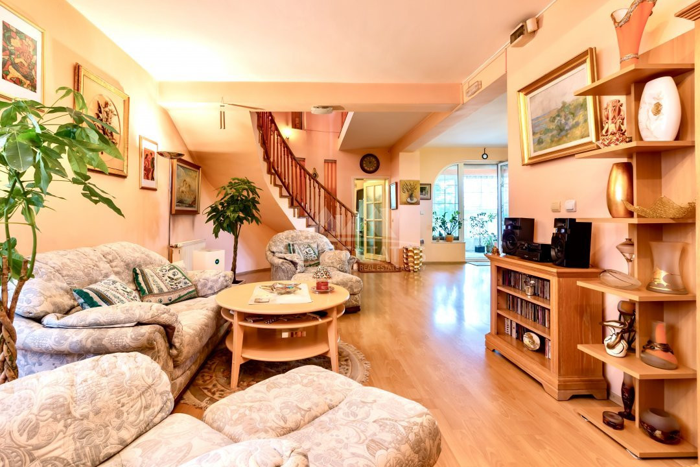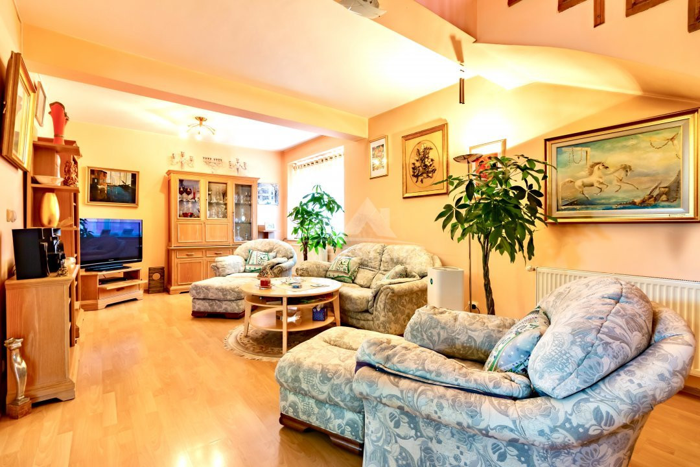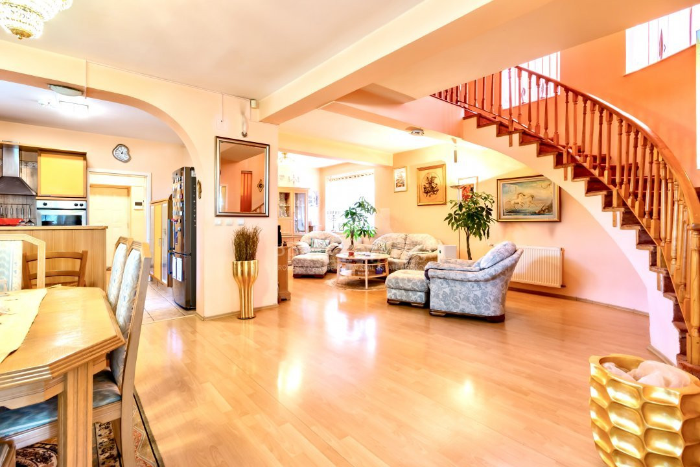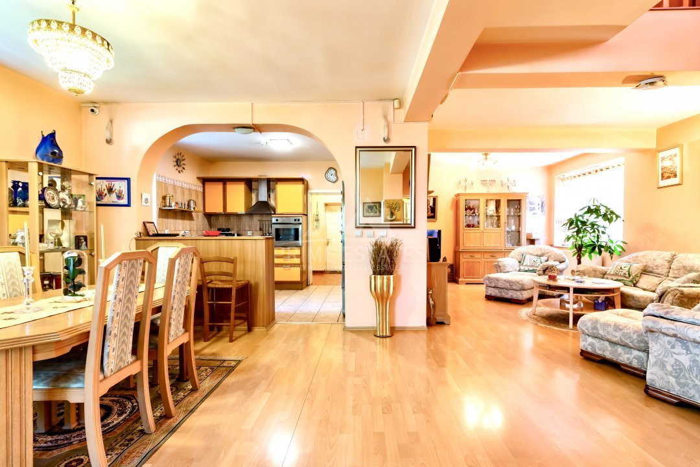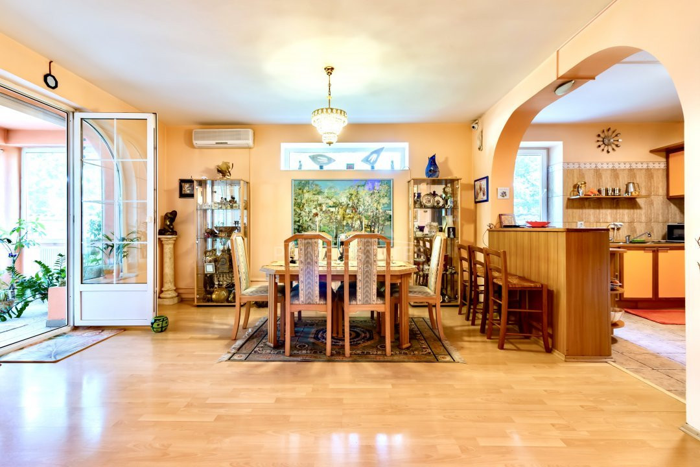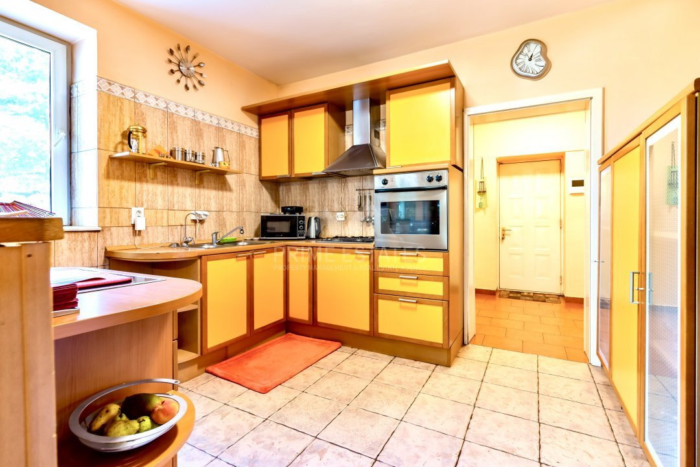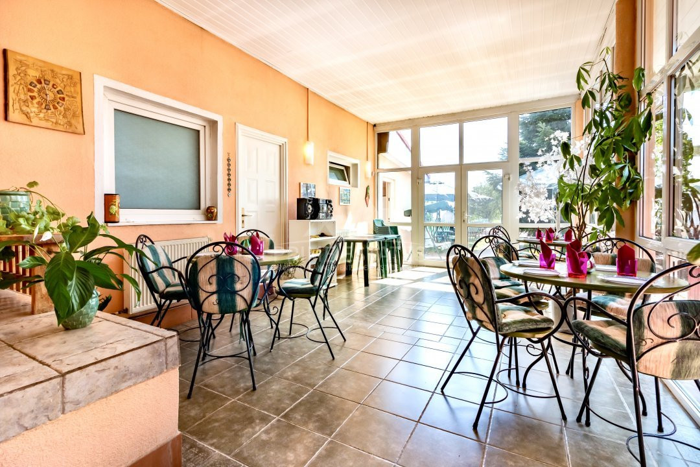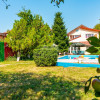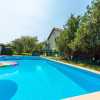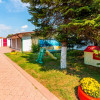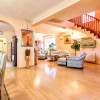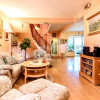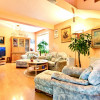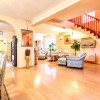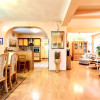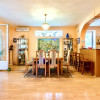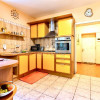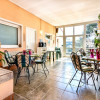Oasis of peace and privacy - Villa with pool in Domnesti for sale
Robert Iosif
Description
Welcome to your new paradise near Bucharest, more precisely on the Bucharest-Domnesti road at no. 7! This charming property offers the perfect blend of tranquility and privacy for family and friends.
A thoughtfully designed home welcomes you, offering ample space for your comfort and well-being. Immerse yourself in the joys of outdoor living with your own pool and open space ready for relaxation spaces. Sunny afternoons and warm evenings will become priceless family moments.
The villa is arranged on 3 levels P+1E+M with a constructed area on the ground of 203.3 sqm and a constructed area of 402 sqm.
On the property we also find a 75 sqm building used as a garage + storage space and a 48 sqm swimming pool (4x12m).
The floor areas of the house are:
- The ground floor with a constructed area of 171 sqm and 115 mpu
- The 1st floor with an area of 122 square meters and 101 mpu
- Attic with an area of 25.7 square meters and 23.7 mpu
The distance from the property to Piata Unirii is 15.2 km and the distance from the property to carrefour Militaru, the entrance to the A1 highway, is 5.7 km.
For more details and viewings, do not hesitate to contact us.
Characteristics
- Rooms:7
- Usable area:304.80 mp
- S. terase:46.50 mp
- Total Usable area:351.30 mp
- Built area:402.00 mp
- S. teren:1373.00 mp
- Kitchens:1
- Bathrooms:4
- Balconies:1
- Garages:2
- Built year:2004
- Structure:Beton
- Height regime:D+P+1+M

