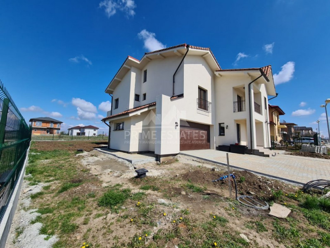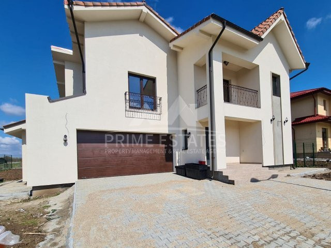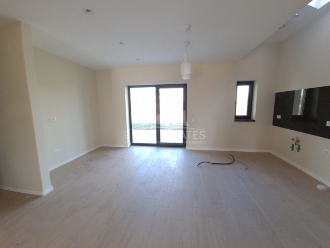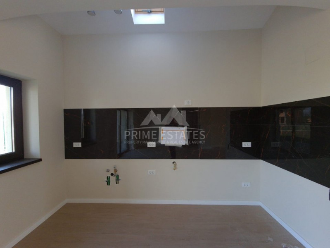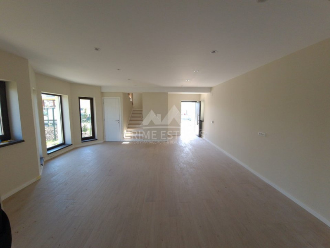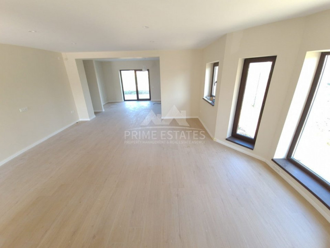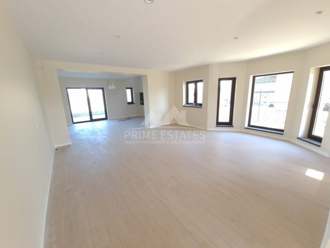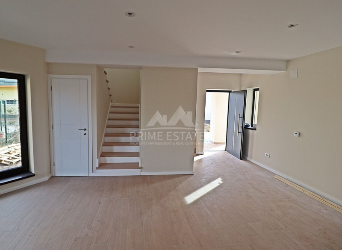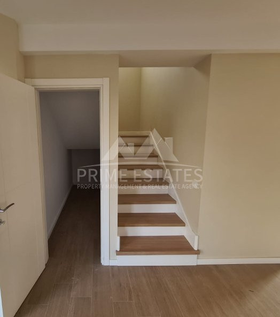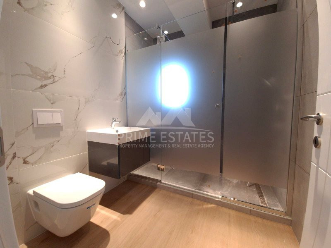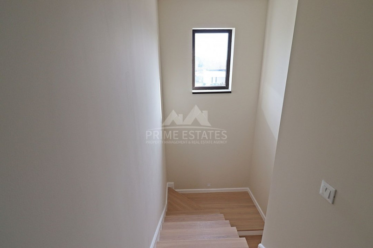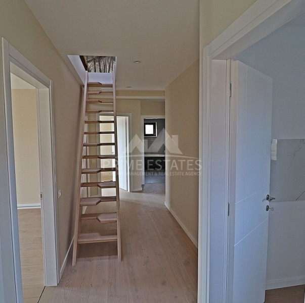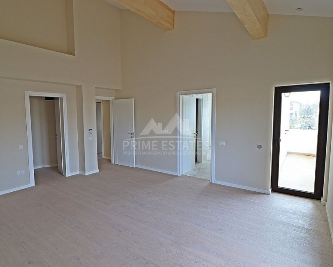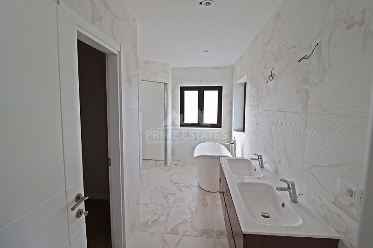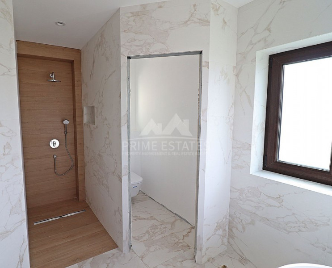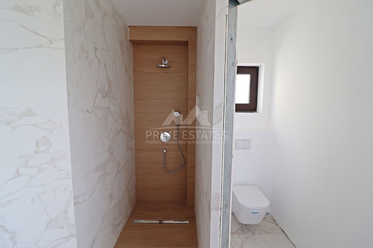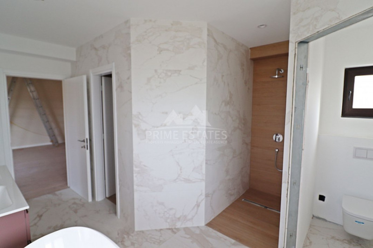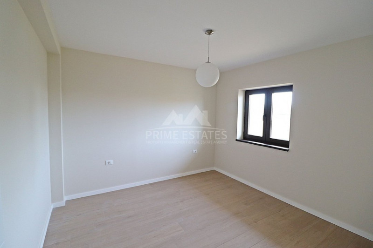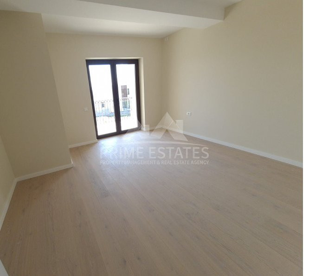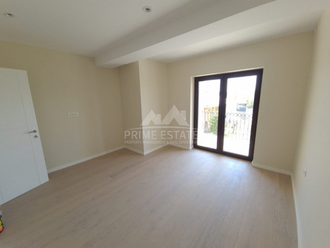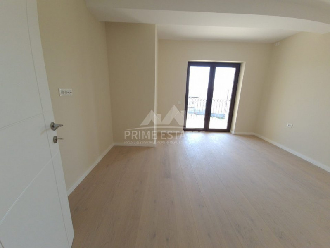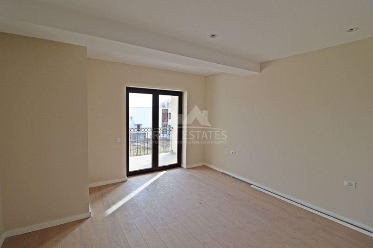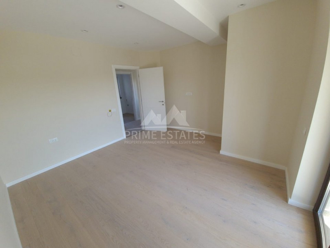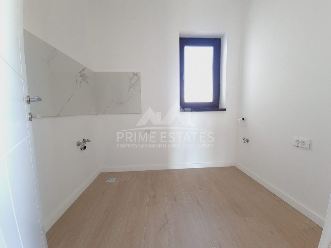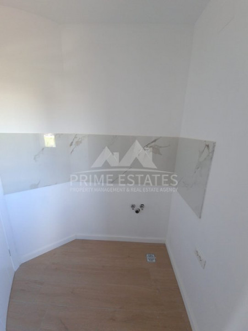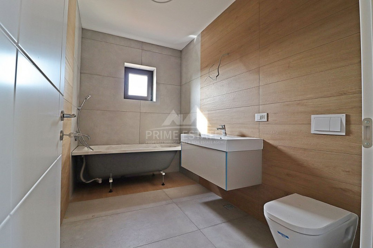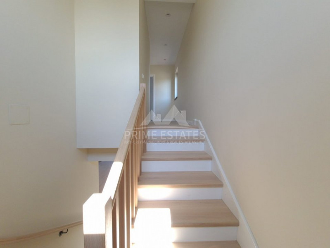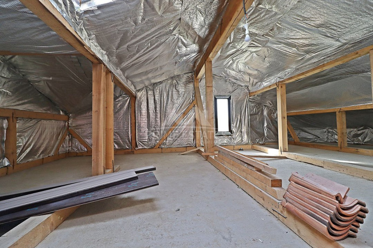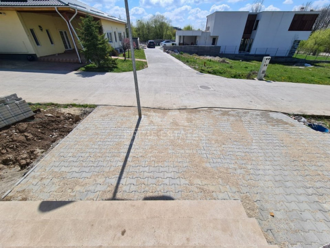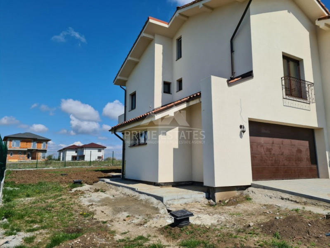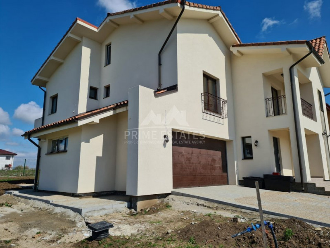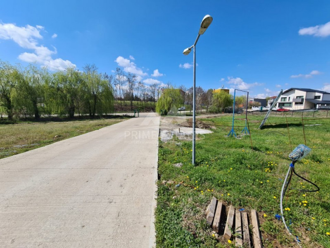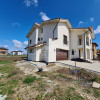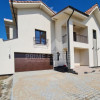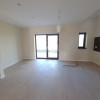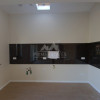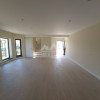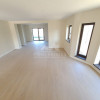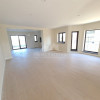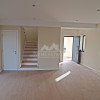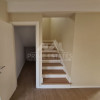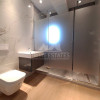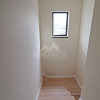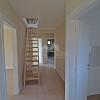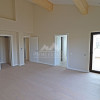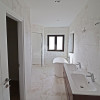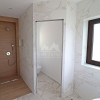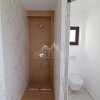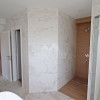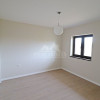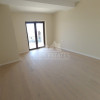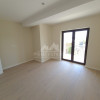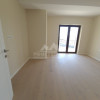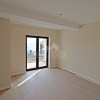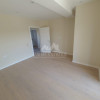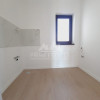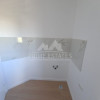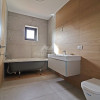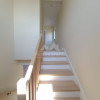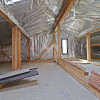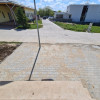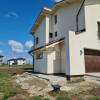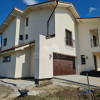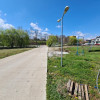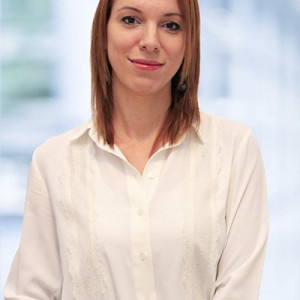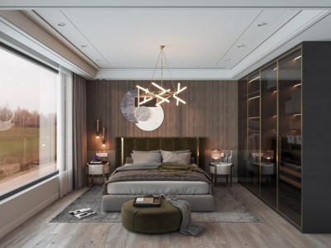Villa with American Style Garage, Upper Finishes - Green Paradise Fee 0%
Doina Ionescu
Description
Prime Estate Agency is pleased to show you a special individual villa, finished in 2021, located in the Green Paradise in Corbeanca, very close to Club Sport & Spa, Trattoria Paradis, Corbeanca Mosia, The Brick.
The villa is very well located on Arts Street, close to DN1 but far away from agitation that you take advantage of life in a green area, with forests in the vicinity and lake, where you can benefit from safety, privacy, quiet, Clean air and neighboring neighbors.
The villa is structured on 3 levels, with a ground floor, floor and a lifting attic. The space is thought to ensure functionality and comfort, with high quality premium finishes.
On the ground floor GASIM: a living-dining room with tiled flooring that mimics the parquet, crying in color, painted walls with washable pastel and ceiling isolated with rigips on the metal structure, painted with white washable. Continue with the semi-open cuisine that is equipped with a plug and drain for dishwasher, sink connections, stove / hood, oven, refrigerator / freezer. We also find the office / bedroom, bathroom, technical room, two cars, with automated door and electrical cargo socket and two very useful storage spaces.
TV / Internet Wiring / Phone / Alarm / 6 Rooms It is equipped throughout the villa.
The oak steps are continued upstairs 1: with a generous matrimonial bedroom provided with two dressings.
The bathroom is equipped with the delimited toilet, the bathtub is free Standings and Walk-in Shower and a spacious terrace. Upstairs we have 2 bedrooms, a bathroom with a fully arranged bathtub and laundry for the splatter, dryer and a sink fitted.
Bedrooms, are spacious, have flooring from laminated parquet, floor heating system, color-in-color, painted walls with pastel and white washable paint, each bedroom is equipped with a logging balcony.
Access to the attic is facilitated by a massive wooden scale, adapted to the space. The attic has natural light, with two velux windows and two windows that have 3 glass rands, isolated thermal, two rooms and storage spaces can be arranged.
All inner compartments are made of Rigips on the Knauf structure, with noise isolation with ISOVER mineral wool.
The doors are white import Greece and the door at the main entrance is Maco metal. The terrace and entrance to the house is semi-seated, placed with natural stone.
The construction is made on a reinforced concrete foundation, the structure with pillars, beams and armed slabs, the masonry is made of Porotherm brick at Wienberger of 30cm thick, and the roof is from the Ceramica Millenium Piacenza tile in Italy, isolated with a double layer of basaltic wool at the ceiling and to the wood structure;
The carpentry is PVC brand Salamander Class A profile with 7 rooms. For the door to the terrace, a sliding door is installed. Each door has mosquito nets.
Heating is done through the floor on an area of 260sqm. In the garage heating is with radiators. Ambient thermostats can be mounted in each room.
Around the house will pour the SMMELROCK brand paving. The Court is going to be arranged with lawn.
Warranty is granted for apparent works for 3 years, from the date of the reception of the dwelling for any damaged failure.
The property will be delivered to the key.
The price is without VAT, the owner being a natural person.
The green paradise has 24/24 guard, the barrier, the location of the land is part of a batch that has a separate gateway.
Access is made easy, through the northern area of the capital, from DN1 or Buftea. Nearby Gasim Bargest Centers: DN1 Value Center, Carrefour, Bricostore, Metro, Ikea, Therme
For more details or to schedule a viewing do not hesitate to contact us at the phone number: +40 741 606 074 or write on your e-mail address: Doina.constantinescu@prime-estates.ro
Thank you for your attention!
Characteristics
- Rooms:6
- Usable area:255.00 mp
- S. terase:16.00 mp
- Total Usable area:271.00 mp
- Built area:190.00 mp
- S. teren:650.00 mp
- Kitchens:1
- Bathrooms:3
- Balconies:2
- Garages:2
- Front stradal:24.00 m
- Nr. fronturi:1
- Built year:2021
- Structure:Beton
- Height regime:D+P+1+M
- Energy class:A

