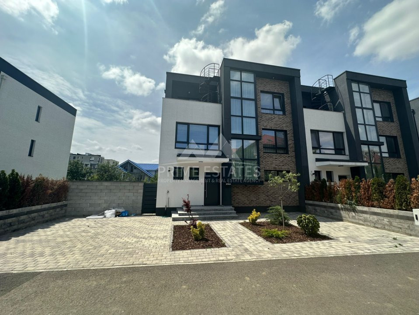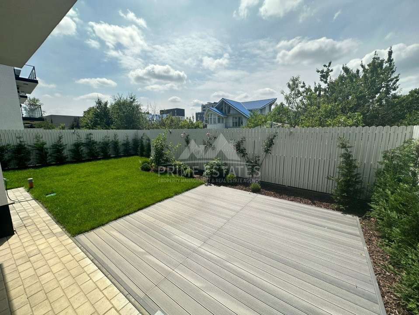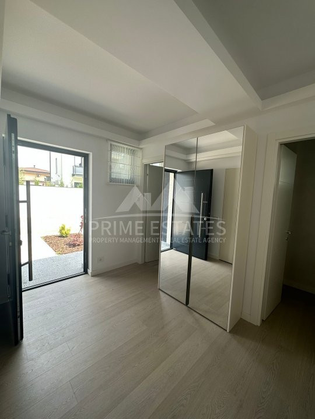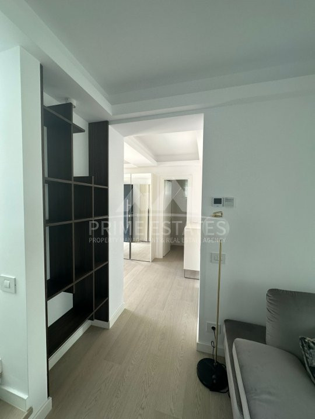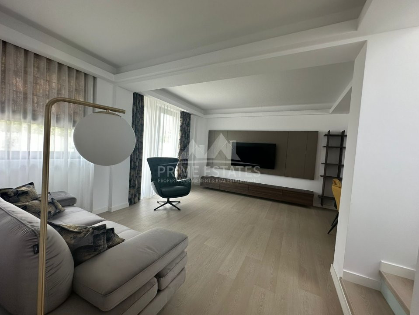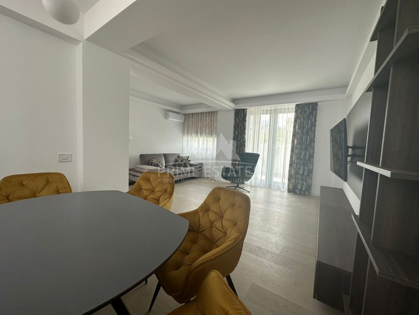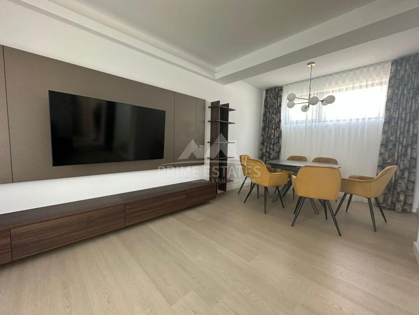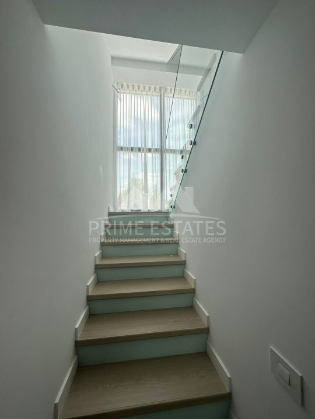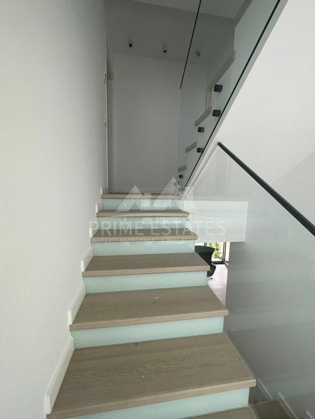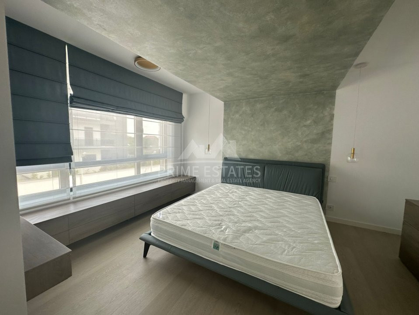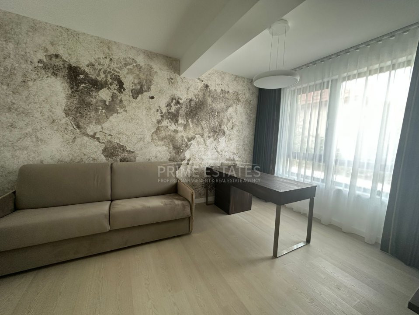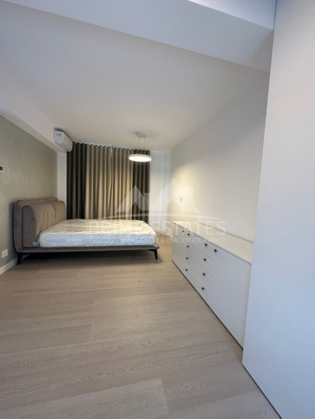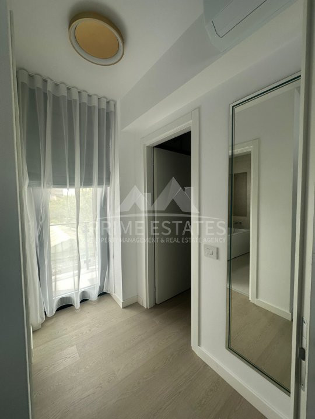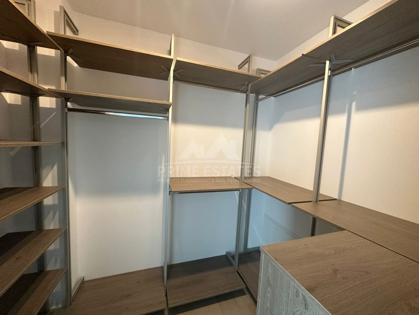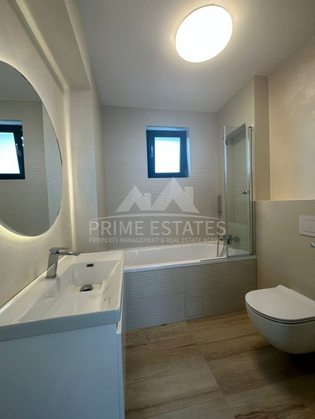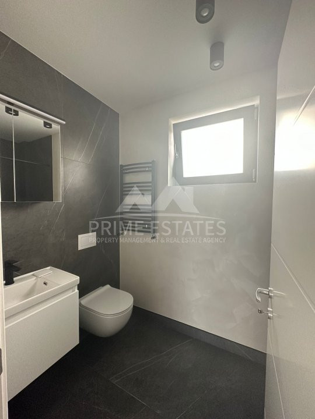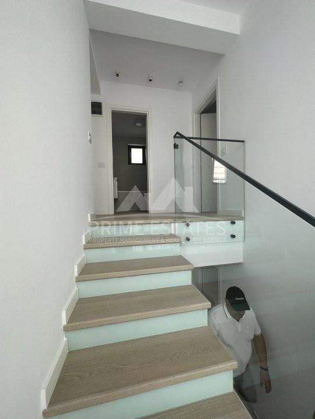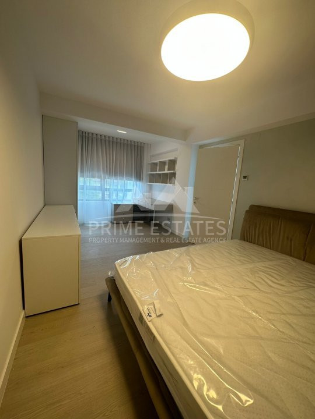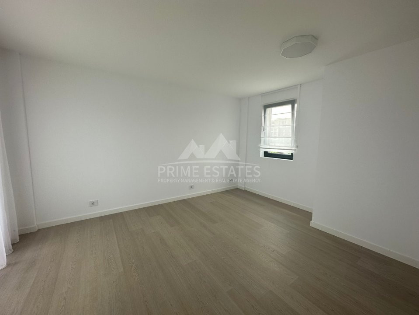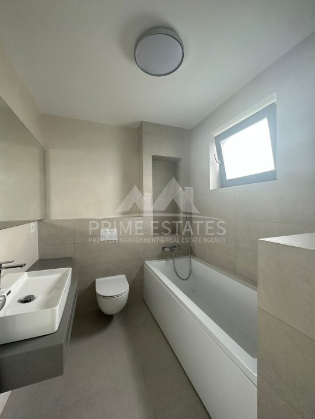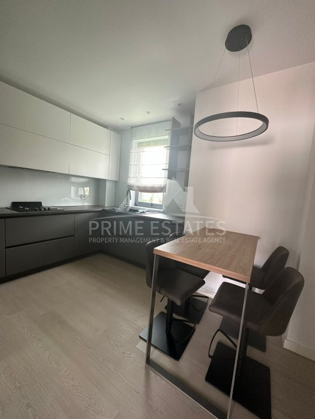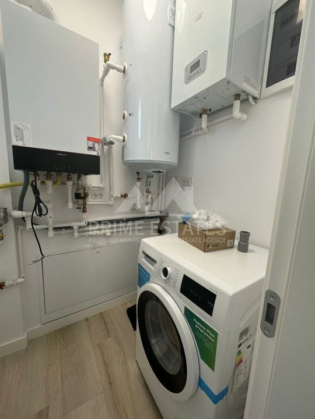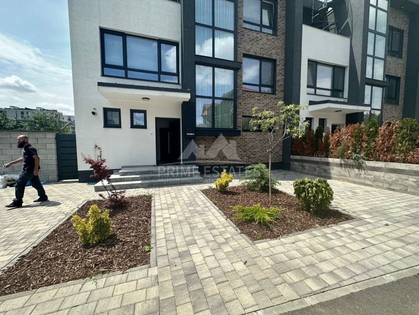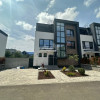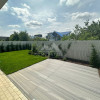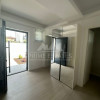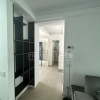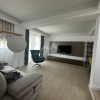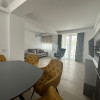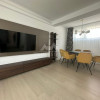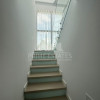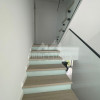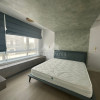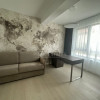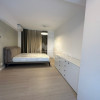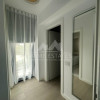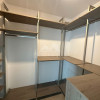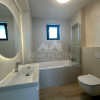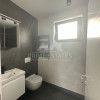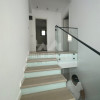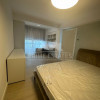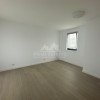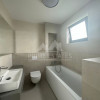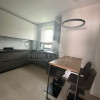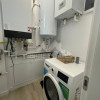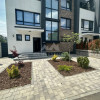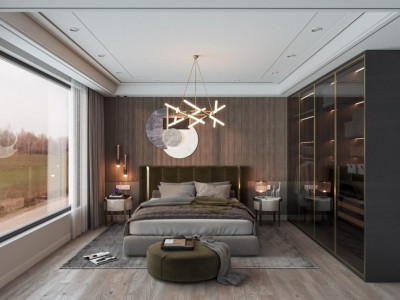Superb villa P+2E+Terrace for sale Baneasa/Sisesti - Quiet area
Robert Iosif
Description
We present for purchase a villa with luxury finishes and partitions in Baneasa on Gheorghe Ionescu Sisesti. The property is sold white, the pictures are for presentation.
The area is quiet with numerous facilities and public transport lines.
The property has 3 parking spaces, an inner courtyard, 2 terraces and 2 large balconies.
The partitioning is done as follows:
- part - the part of the living room from where there is access to the terrace and the inner courtyard (garden), 1 bathroom, 1 technical room and a storage space
- 1st floor - 1 master bed room with dressing room and bathroom, 1 bedroom with bathroom from which exit to the balcony
- 2nd floor - 2 rooms, 1 bathroom, a balcony from which we have access to the roof terrace via a circular external staircase
The finishes are of high quality, and the architecture of the building gives it a modern and luxurious air.
The property is located in a complex of duplex villas, most of which have already been sold/rented with security and barrier. It is located on the second floor from the street and the access is made directly from Sisesti.
It also lends itself as an investment, the area having enormous potential on the rental side.
If we managed to arouse your interest, we are waiting for you to watch it.
Characteristics
- Rooms:5
- Usable area:204.65 mp
- S. terase:29.00 mp
- Total Usable area:233.65 mp
- Built area:268.40 mp
- S. teren:306.00 mp
- Kitchens:1
- Bathrooms:4
- Balconies:1
- Parkings:3
- Built year:2023
- Structure:Caramida
- Height regime:P+2
- Orientation:Sud-Vest

