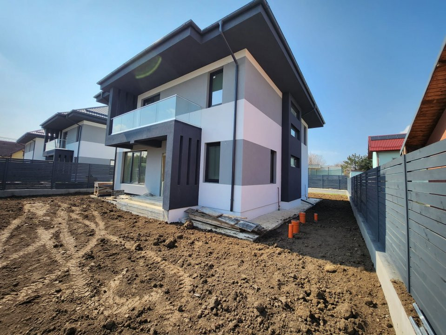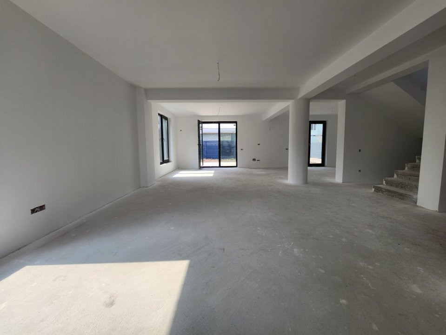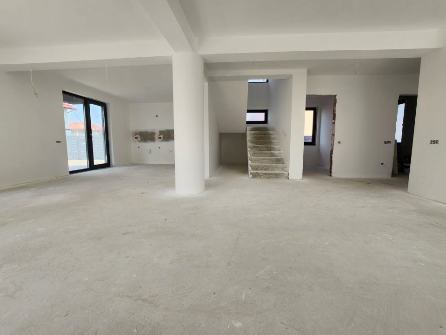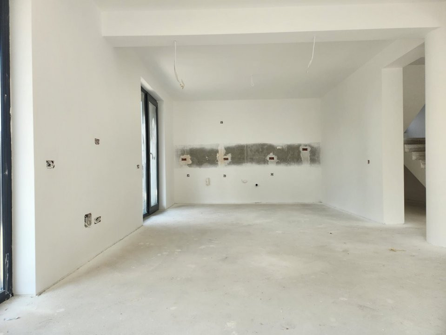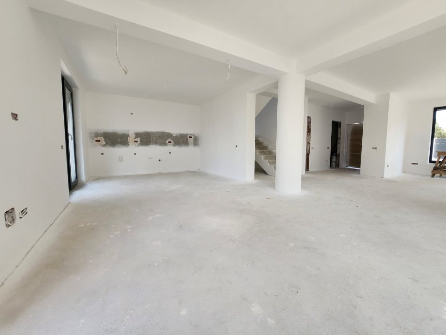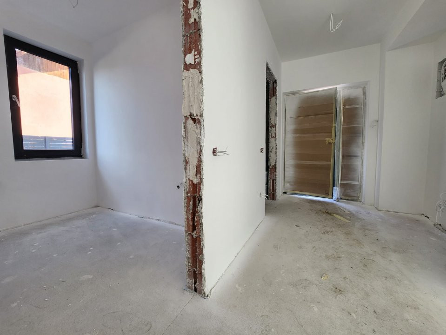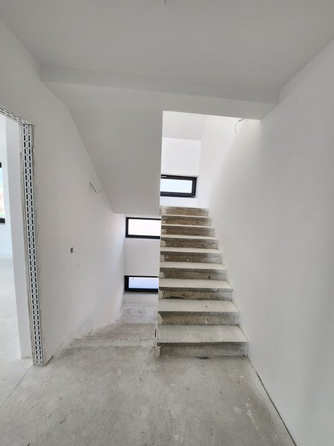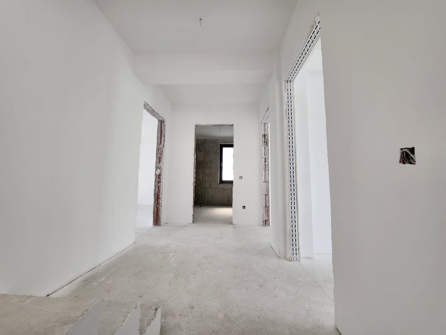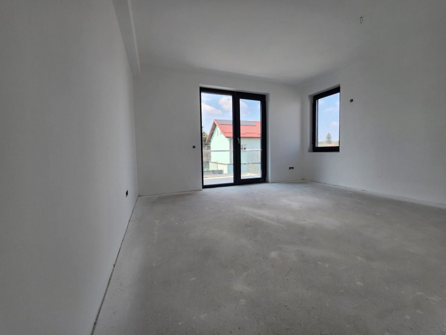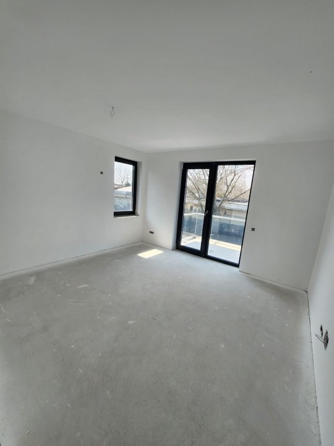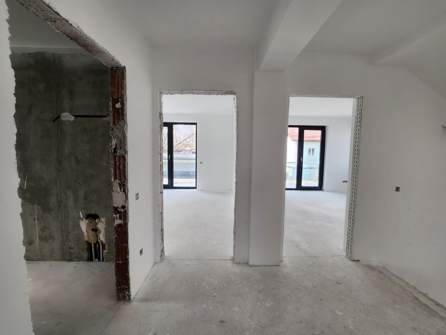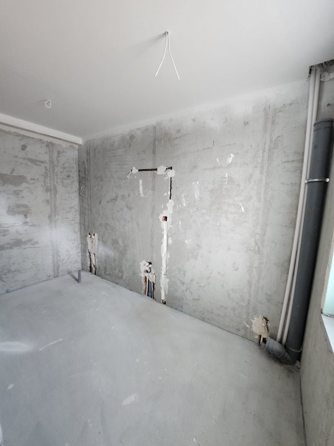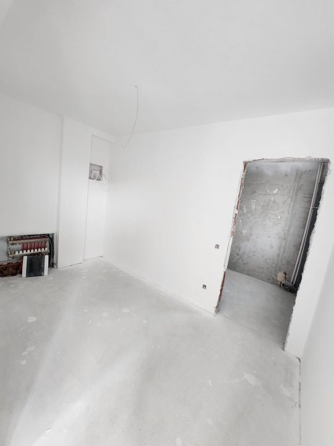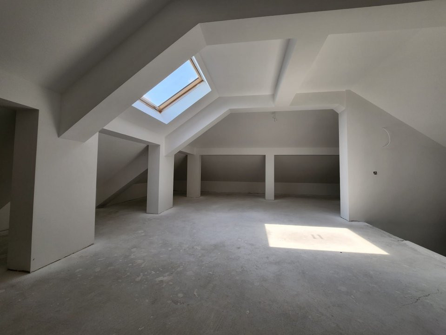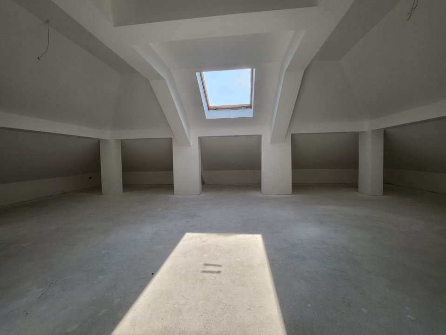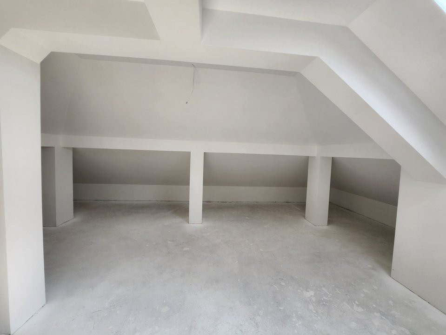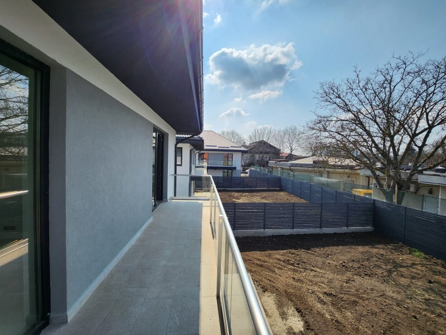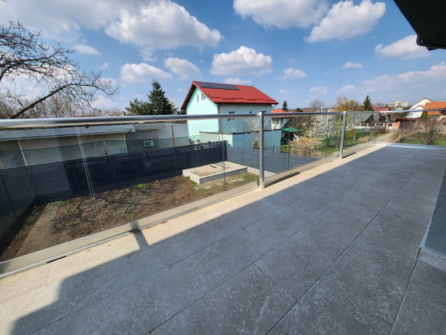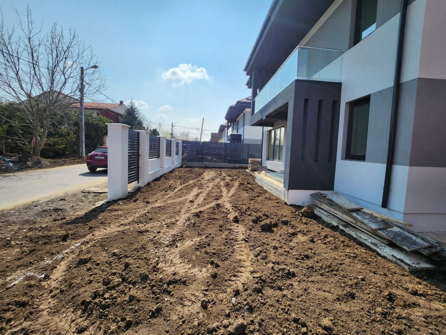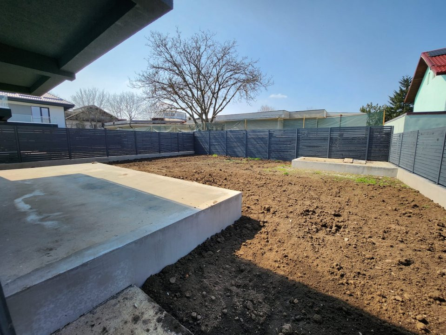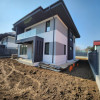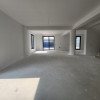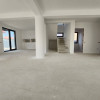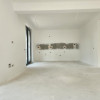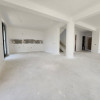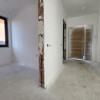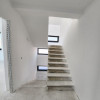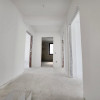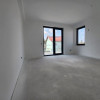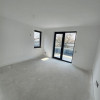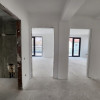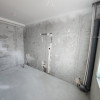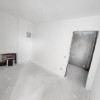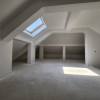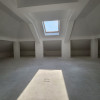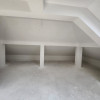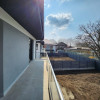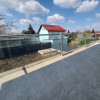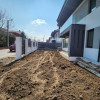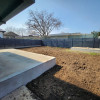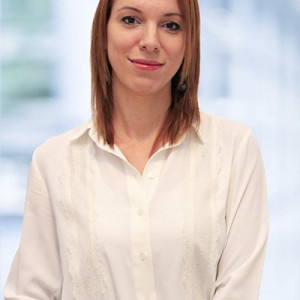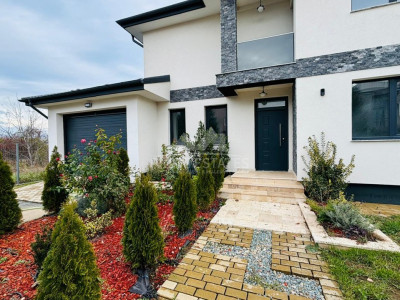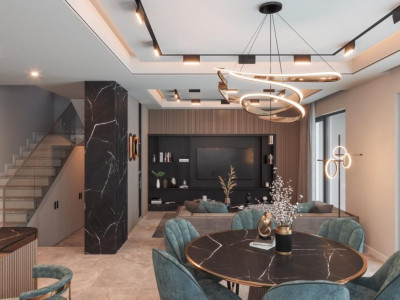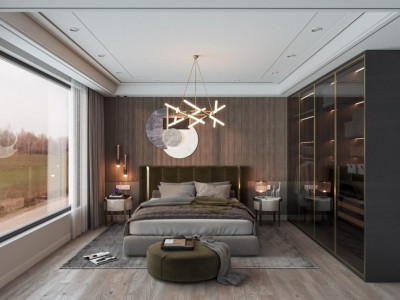NEW! For sale individual villa P+2 (M) with 5 rooms Otopeni
Doina Ionescu
Description
We offer for sale an individual villa, with direct access, offering privacy and the joy of enjoying your own yard. The building has interior partitioning made of brick, underfloor heating on all levels, so that the property has a low consumption of thermal energy (there is the possibility of installing photovoltaic panels).
Construction was completed in 2023, with self-cleaning exterior decorative plaster, the house being built very responsibly with premium construction materials.
The villa is located in the Ferme area, in an exclusive, quiet neighborhood, with quality neighbors, with wide streets and quick access to Bucharest.
The villa is distributed on P+2M (possibility of extension et 2), has a footprint of 114 sqm, is located on a plot of 480 sqm. It has a total usable area of 200 sq m divided so that on the ground floor we find a generous (47 sq m) and bright living room, opening onto the 21 sq m terrace and garden, an open-space kitchen (17 sq m) that can optionally be closed, a bathroom and a technical room.
On the first floor we find a hall with a bathroom serving the 2 bedrooms, these having access to the terrace (10.50 sqm) and the master bedroom having its own terrace (6.70 sqm), bathroom and dressing room.
In the attic we find an open-space 41.53 sqm, which can be used as: a multimedia room, a playroom, an office, a bedroom for guests or you can raise it with 2 levels, depending on the needs of your family.
The villa offers a high degree of comfort, thanks to the quality standard maintained from the foundation stage to the roof. The attic has a concrete slab, the roof is insulated with cellulose, the external insulation is Kaparol, the thermal panels are tripan with 7 Salamander chambers, 4 seasons, thickness 82 mm, which ensures thermal comfort both in winter and in summer. It has all the utilities.
The area offers quick access to the main shopping centers and important routes to the city center or to weekend destinations. Access is also easy to the DN Value Center shopping area, Kaufland, Lidl, Carfour sar and Baneasa Mall (Carrefour, Metro, Mega Image, Ikea, etc.) Henri Coanda International Airport, the A3 highway as well as the Bucharest ring road - the A2 highway.
For more details or to schedule a viewing, you can contact us at any time!
Characteristics
- Rooms:5
- Usable area:200.25 mp
- S. terase:41.23 mp
- Total Usable area:241.48 mp
- Built area:294.51 mp
- S. teren:480.00 mp
- Kitchens:1
- Bathrooms:3
- Balconies:2
- Parkings:2
- Front stradal:9.30 m
- Built year:2023
- Structure:Caramida
- Height regime:P+1+M
- Energy class:A

