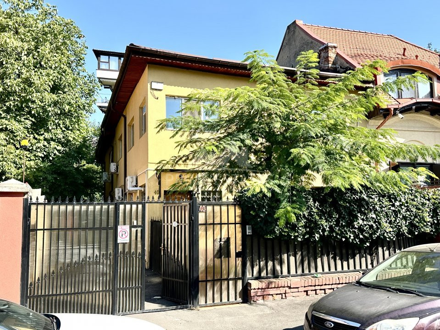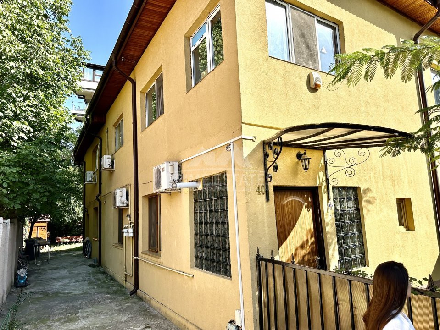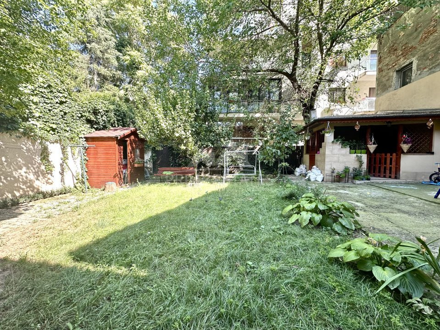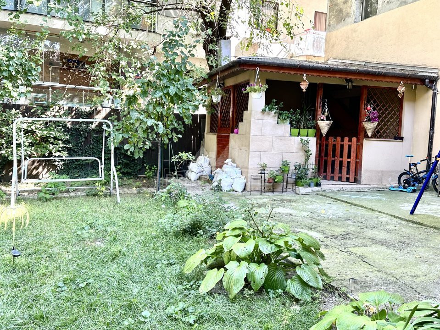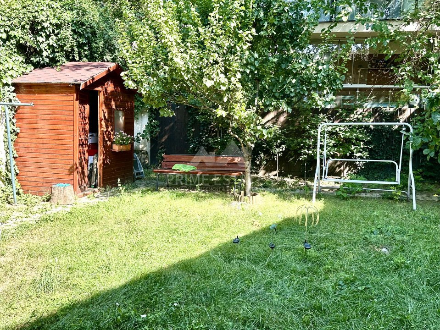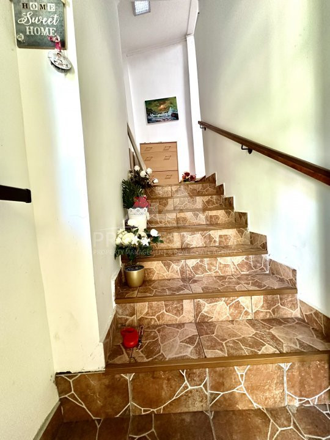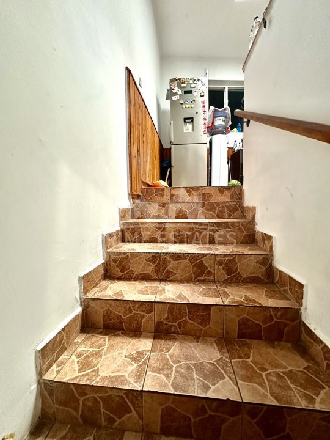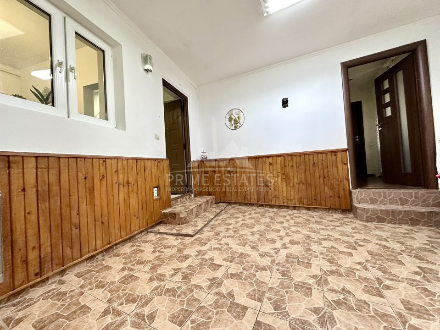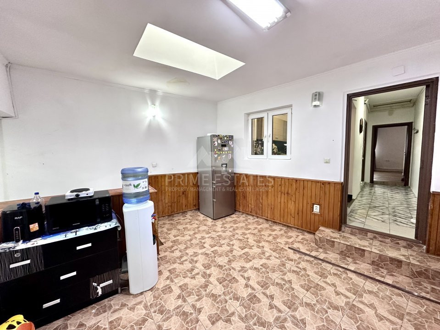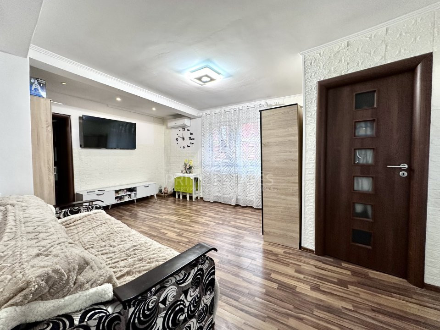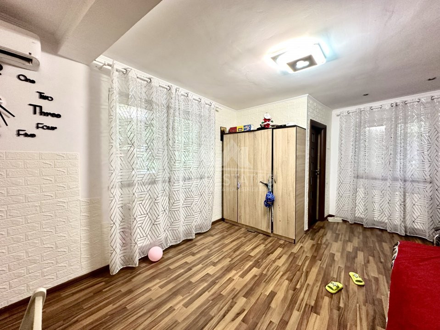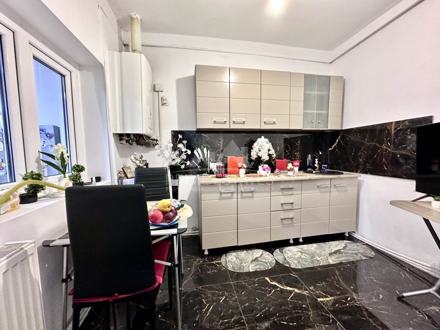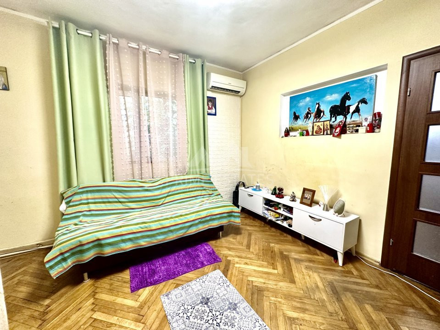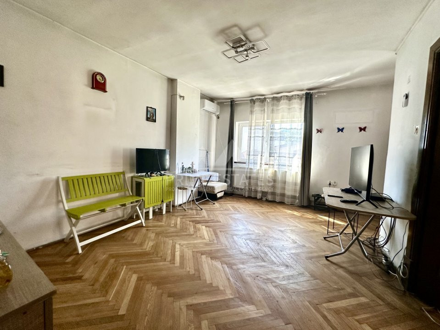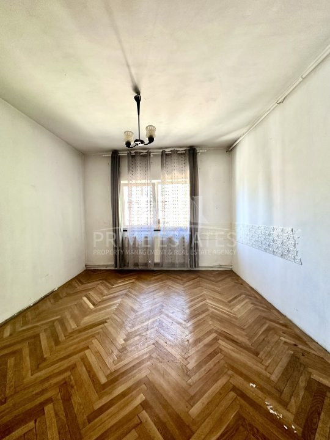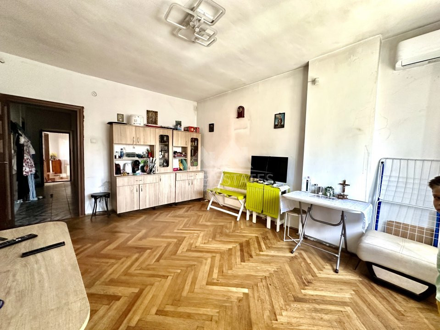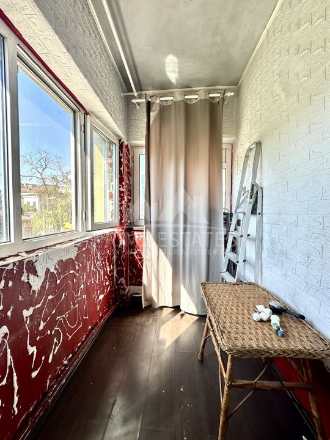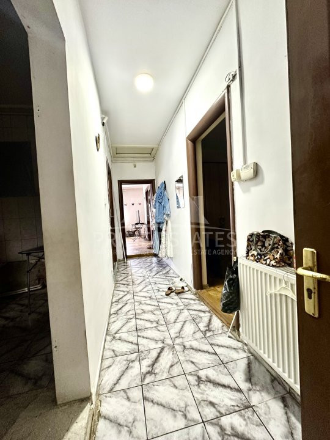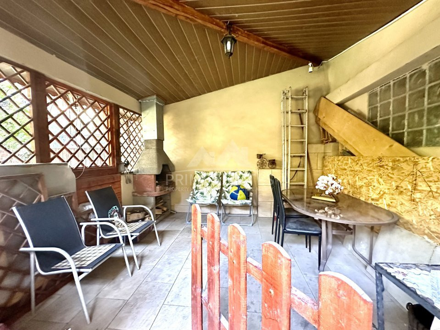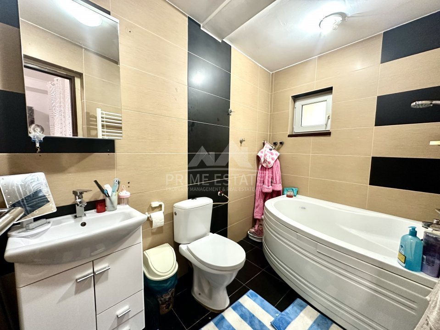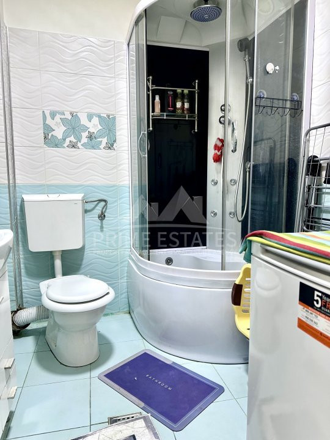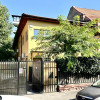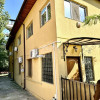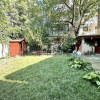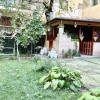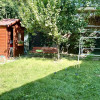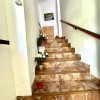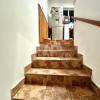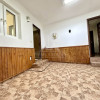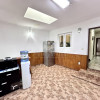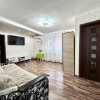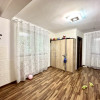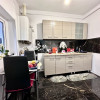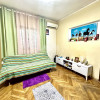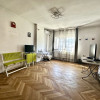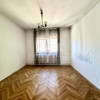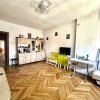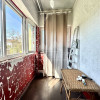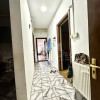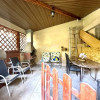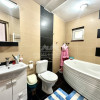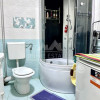Opportunity to purchase a 4-room apartment in a P+1 villa
Marius Belciugateanu
Description
We are pleased to offer for purchase a 4-room apartment in a P+1 villa with a private courtyard in the central area and more precisely on Str. Silvestru no. 40.
The property is located in the Mihai Eminescu area with the exit in Dacia Boulevard, between Piața Gemeni and Calea Moșilor, a quiet area of houses.
The villa was built in 1958, the ground floor more precisely, in 1974 the 1st floor was built, and in 2010 the consolidation and extension of the floor was done, at the moment the villa is inhabited by two families with the disassembly done and the documents updated on each separate unit and with the related plot of land, i.e. 180 square meters. The surface of the land according to the cadastral measurements is 415 square meters and the undivided land is 360 square meters, the rest remaining to be considered the common part.
The apartment has a renovated part with recent improvements, and a part, namely 2 rooms, a hall, a bathroom and a kitchenette, needs renovation. The built area of the apartment is 125.63 square meters, and the usable area is 104.64 square meters.
The property also has other outbuildings such as a basement, a storage shed and a fully functional gazebo in the yard.
We invite you to visit, this property is really worth seeing, in the center of Bucharest such properties are rare, with a green area, a spacious yard and especially parking spaces.
For more details and/or to schedule a viewing, please contact us by phone.
Characteristics
- Rooms:5
- Usable area:104.60 mp
- Balconies area:3.08 mp
- S. terase:9.93 mp
- Total Usable area:117.61 mp
- Built area:125.63 mp
- Partitioning:Decomandat
- Comfort:1
- Floor:Etaj 1
- Kitchens:1
- Bathrooms:2
- Balconies:1
- Parkings:2
- Structure:Beton
- Building type:Casa/Vila
- Height regime:D+P+1

