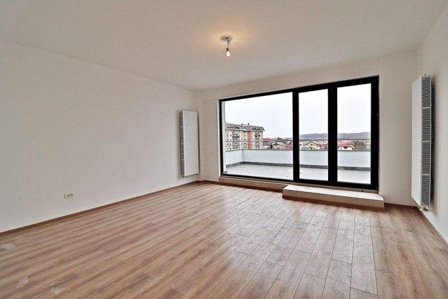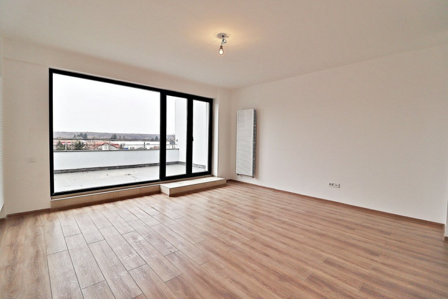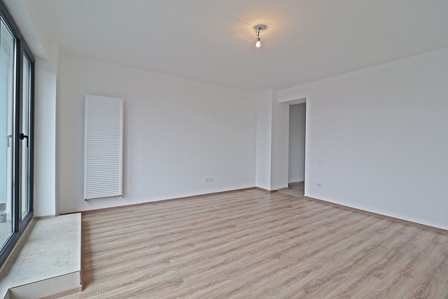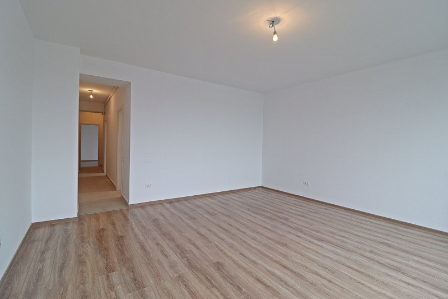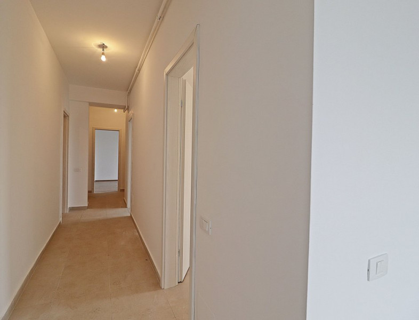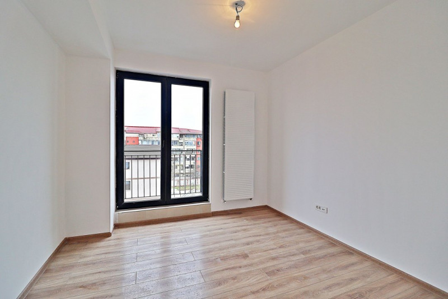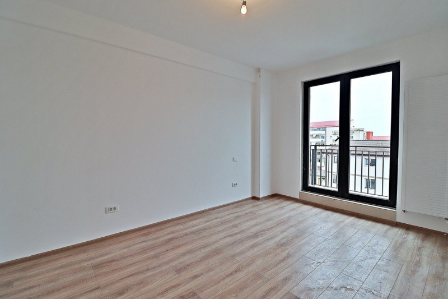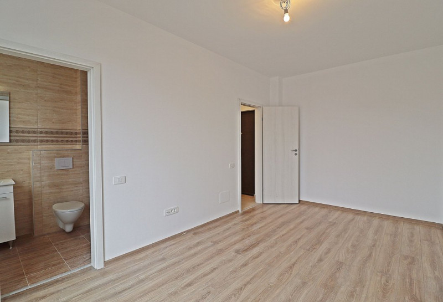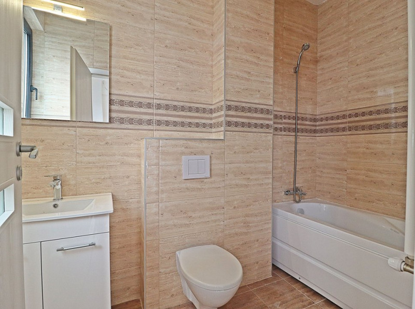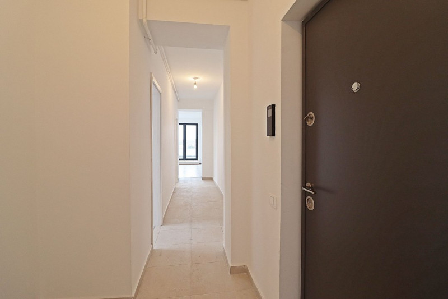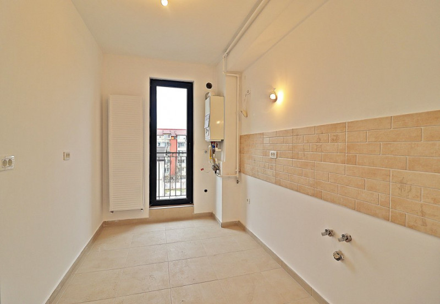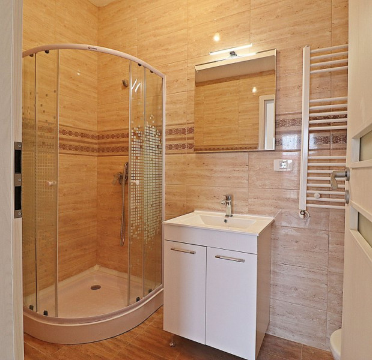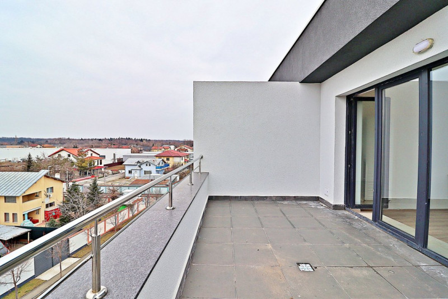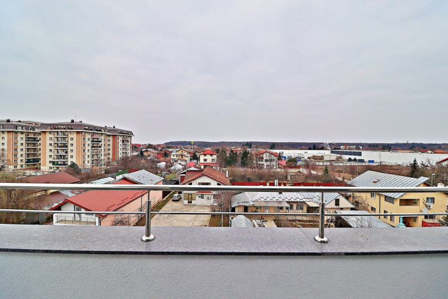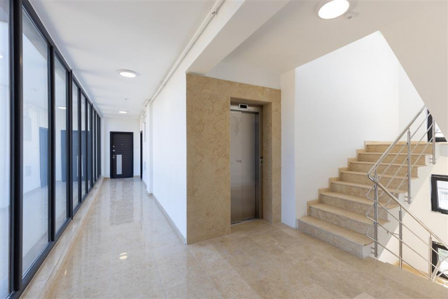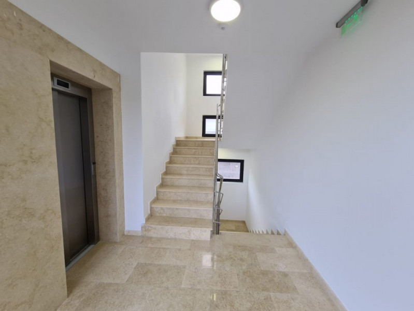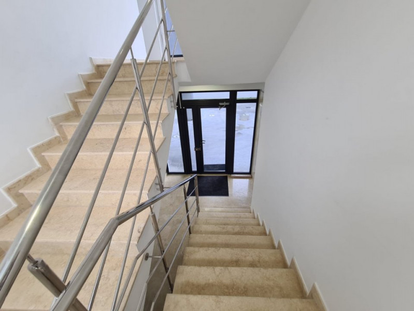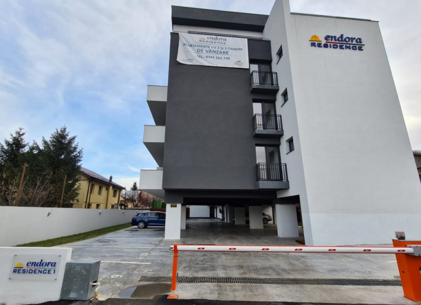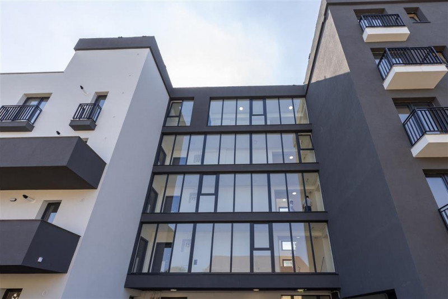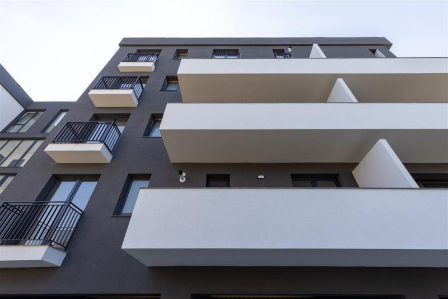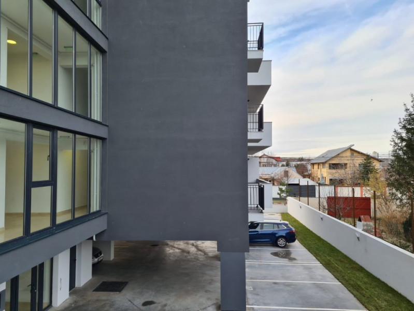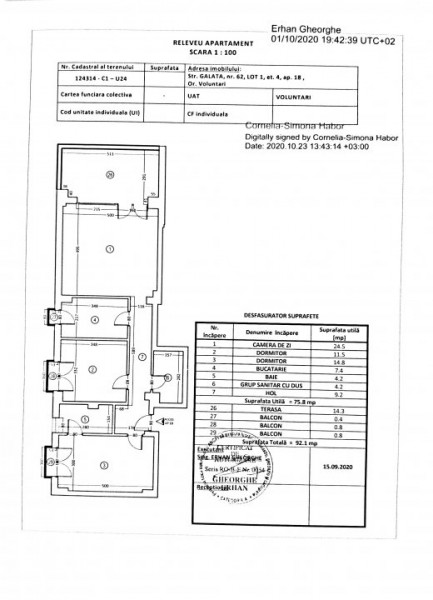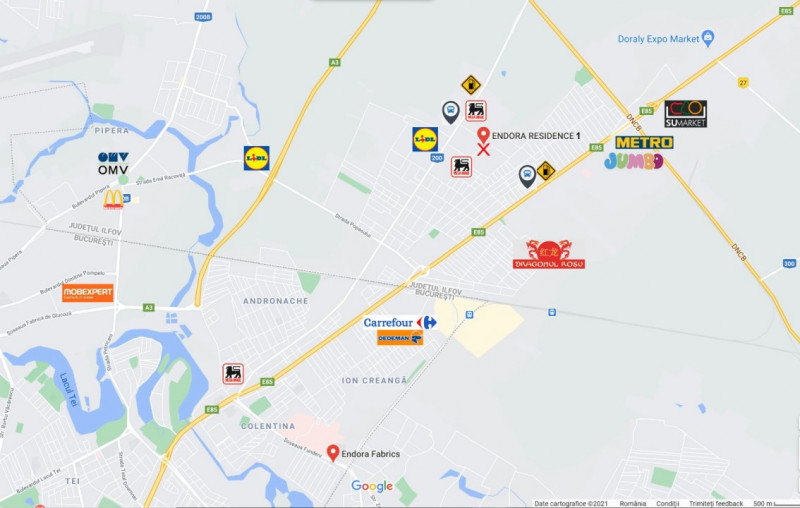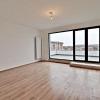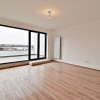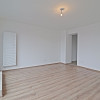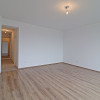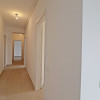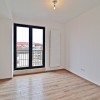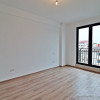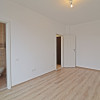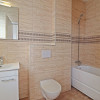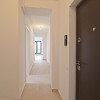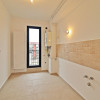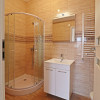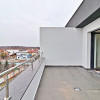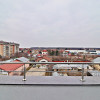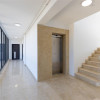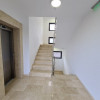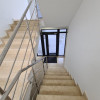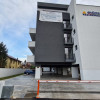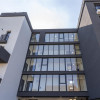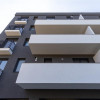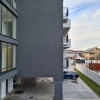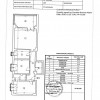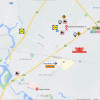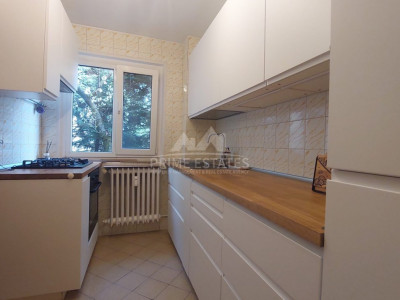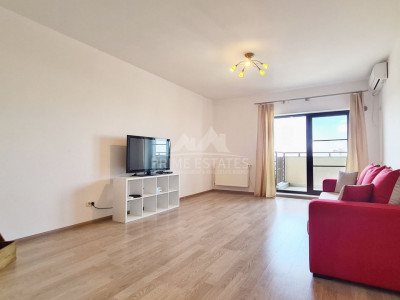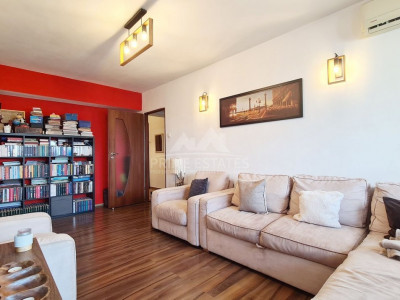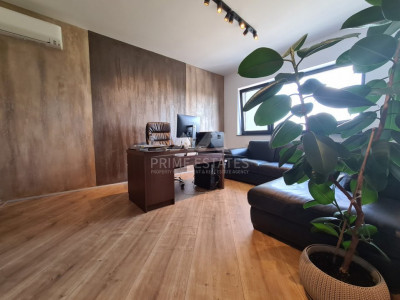Commission 0 - Direct Developer - 3 spacious rooms Endora Residence - Voluntari
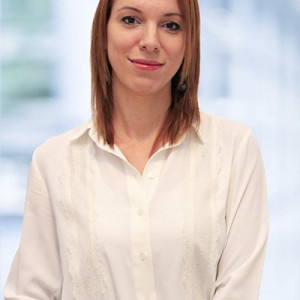
Doina Constantinescu
Description
Endora RESIDENCE, with a height regime of GF + 4F, is an exclusive project with only 20 apartments, with 2 and 3 rooms, with generous surfaces, very bright and modern finishes, located in a civilized area, between the two forests. : Andronache and Boldu Cretuleasca.
Apartment no. 18, type H, located on the 4th floor, is detached, with closed kitchen, has a large bathroom window and a spacious terrace of 16.30 sqm.
The parking space is purchased separately, the price varies depending on the type of parking: above ground covered 6000 VAT included / semi-covered 5500 euro VAT included / uncovered. 5000 euros VAT included.
Project location details:
Only 3 minutes from Eroilor Boulevard, which quickly connects with the Ring Road and the Bucharest-Ploiesti Highway, the access is very easy both to the Center of Bucharest and to the Bucharest Ring Road. Facilities: Lidl, Mega Image Go, churches, schools and kindergartens, including Bel Sorriso kindergarten, gyms, restaurant. STB and minibus transport.
If you are looking for a home with a modern design and that will give you safety and comfort, Endora Residence invites you to Galata Street no. 62 receiving all the support in choosing the most suitable apartment.
Characteristics
- Rooms:3
- Usable area:92.10 mp
- Balconies area:16.30 mp
- Total Usable area:108.40 mp
- Built area:126.20 mp
- Partitioning:Decomandat
- Comfort:1
- Floor:Etaj 4
- Kitchens:1
- Bathrooms:2
- Balconies:1
- Parkings:1
- Pret parcare:5.000€ + TVA
- Built year:2020
- Structure:Beton
- Building type:Bloc
- Height regime:P+4
- Energy class:A
- Specific consume:123.65
- Emission index:27.27

