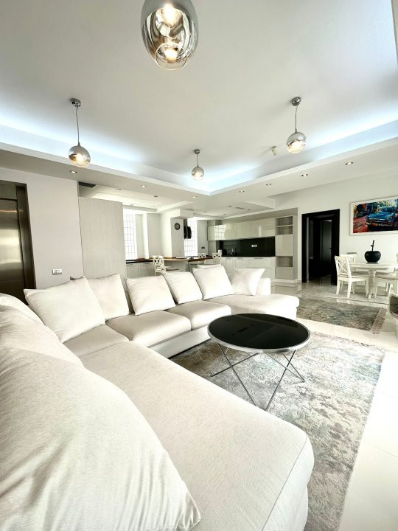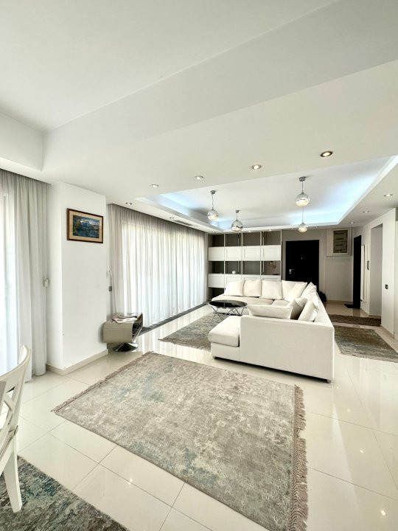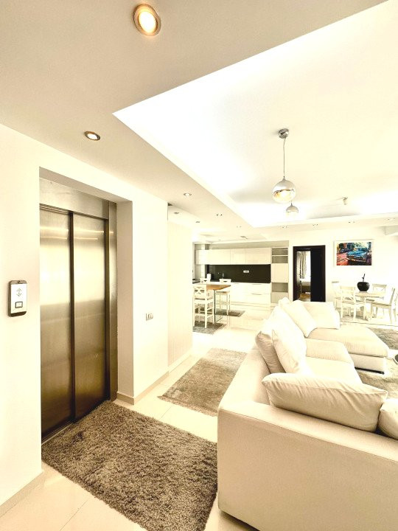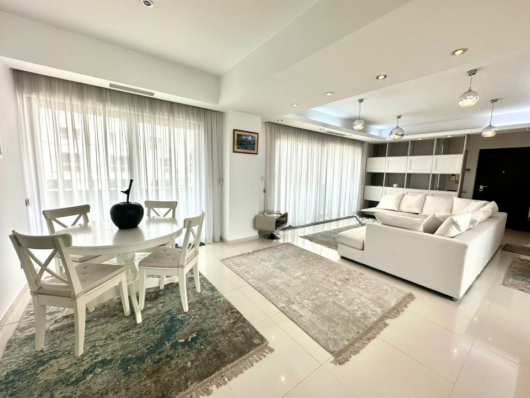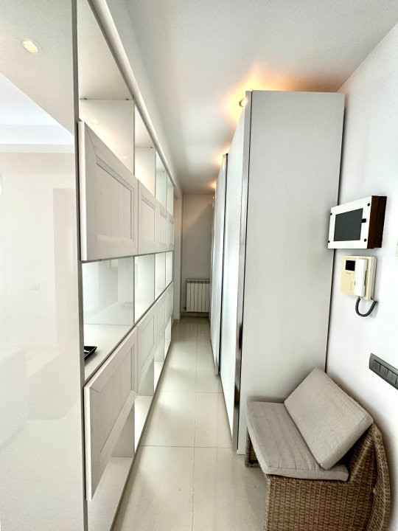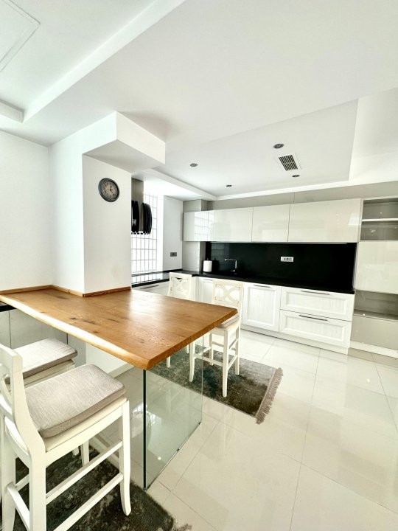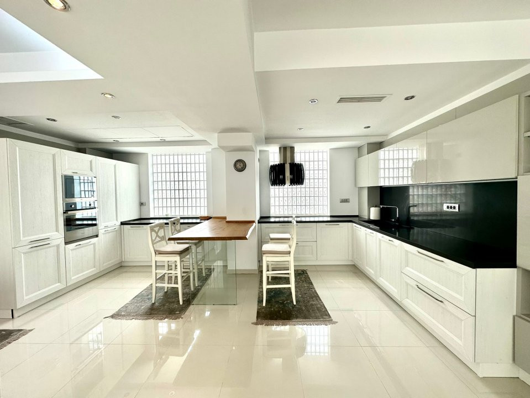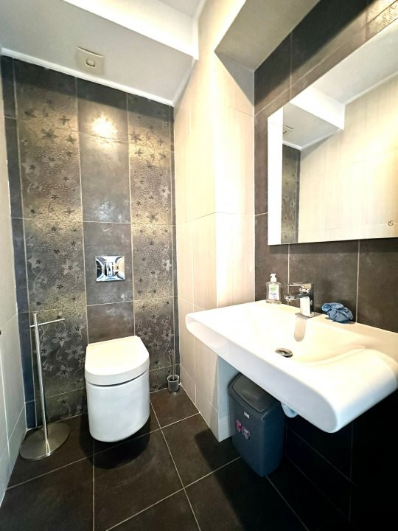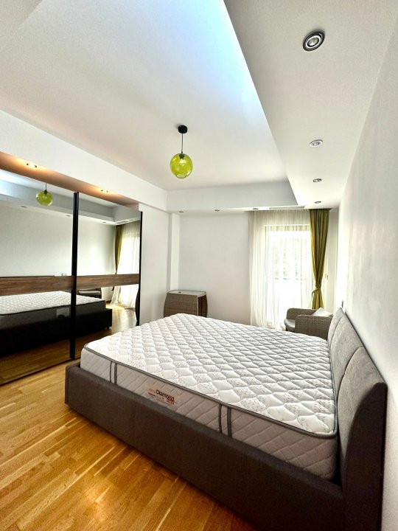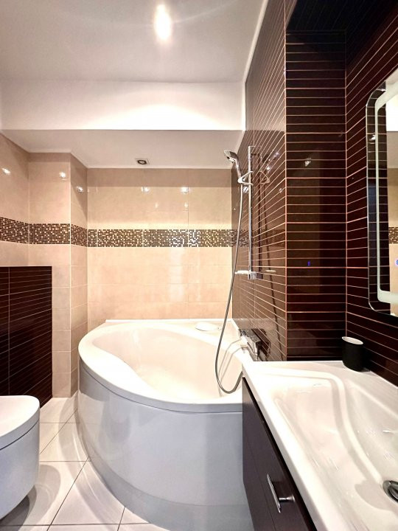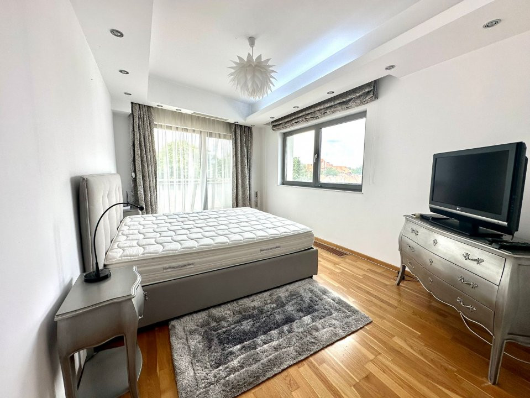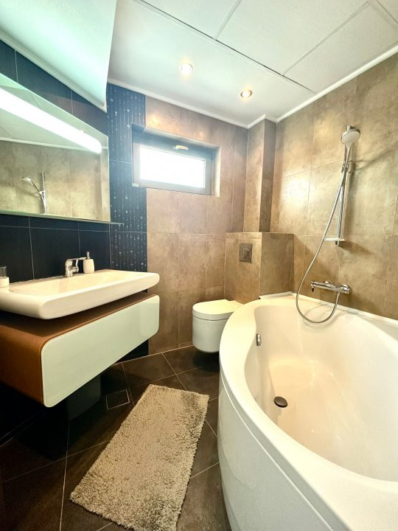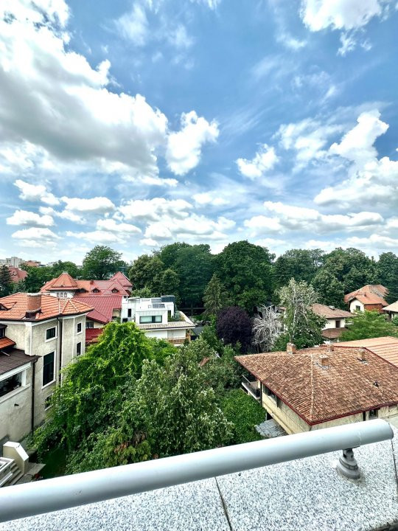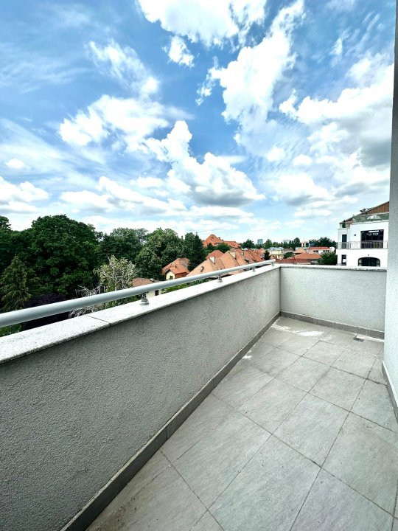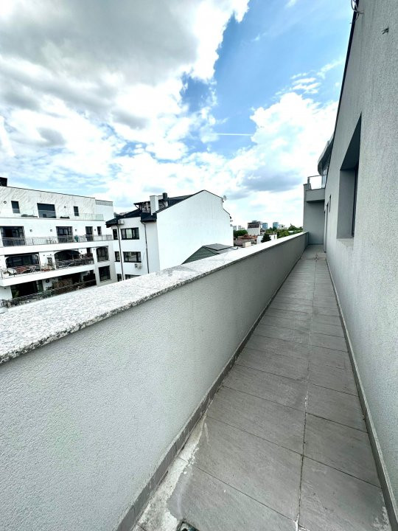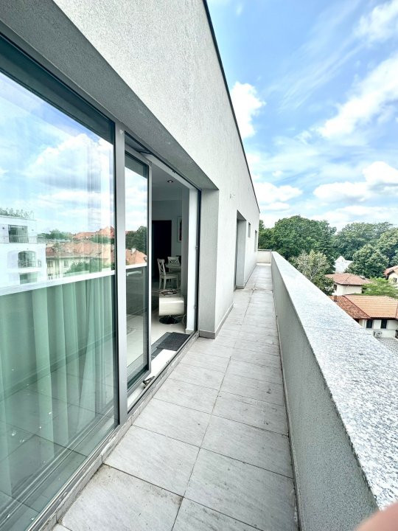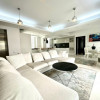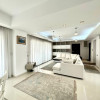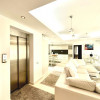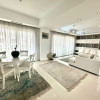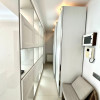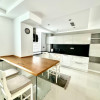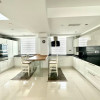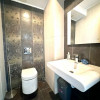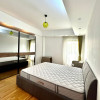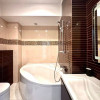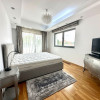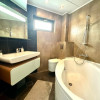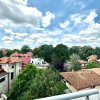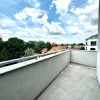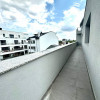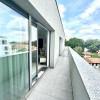For rent 3 premium rooms with underground parking, Kiseleff Park
Marius Belciugateanu
Description
We are pleased to present for rent this superb luxury apartment in an area that connects the Center and the North of Bucharest with all the facilities it provides.
The view from the balcony is a superb one towards the park and all the natural greenery that surrounds it
The apartment is on the 4th of 5th floor with an elevator that leads directly into the property from the underground parking lot, with the best security systems, next to the main entrance, i.e. the one in the stairwell.
Safety comes first, hence the 24/24 video surveillance inside and outside the building.
The apartment is divided as follows:
- the main entrance or the entrance from the elevator leads directly into the living room (55.09 sq.m.), here we find a dressing room at the entrance, an open space kitchen with a dinner area, a service bathroom and the exit to the terrace (25.50 sq.m.)
- from the living room through a hallway, access is made to the master bedroom with dressing room, private bathroom and access to the balcony (5.04 sqm) and to the other bedroom that enjoys access to the terrace.
The tenant enjoys immediate availability for this property.
We are waiting for you for a viewing with a pre-bookable telephone appointment.
Characteristics
- Rooms:3
- Usable area:103.50 mp
- Balconies area:5.04 mp
- S. terase:25.50 mp
- Total Usable area:134.04 mp
- Built area:134.04 mp
- Partitioning:Semidecomandat
- Comfort:Lux
- Floor:Etaj 4
- Kitchens:1
- Bathrooms:3
- Balconies:1
- Parkings:1
- Structure:Beton
- Building type:Bloc
- Height regime:S+D+P+5
- Orientation:Sud-Vest
- Avans:1
- Garantie:1

